Schools
DARQ
Departamento de Arquitetura da Faculdade de Ciências e Tecnologia da Universidade de Coimbra
Nuno Grande →
arq.nunogrande@gmail.comEARTES
Escola das Artes da Universidade de Évora
João Soares →
jgds@uevora.ptJoão Matos →
joaobmatos@uevora.ptEAAD
Escola de Arquitetura, Arte e Design da Universidade do Minho
Ivo Oliveira →
ivooliveira@eaad.uminho.ptISMAT
Instituto Superior Manuel Teixeira Gomes
Ana Bordalo →
ana.bordalo@ismat.ptVitor Oliveira Alves →
p6743@ismat.ptFAAULL
Faculdade de Arquitectura e Artes da Universidade Lusíada de Lisboa
Helena Botelho →
helenabotelho@lis.ulusiada.ptFAAULN – Porto
Faculdade de Arquitectura e Artes da Universidade Lusíada Norte | Porto
Miguel Malheiro →
miguelmalheiro@por.ulusiada.ptULP
Universidade Lusófona do Porto
Sérgio Koch →
sergiokoch@gmail.comAndré Campos →
geral@ajarquitectos.comULL
Departamento de Arquitectura e Urbanismo da Universidade Lusófona de Lisboa
Filipe Coutinho Quaresma →
p5055@ulusofona.ptDAMG
Departamento de Arquitectura e Multimédia Gallaecia da Universidade Portucalense
Susana Milão →
susanamilao@upt.ptISA
Instituto Superior de Agronomia - Universidade de Lisboa
Teresa Alfaiate →
mtalfaiate@isa.ulisboa.ptFCUP
Faculdade de Ciências da Universidade do Porto
Isabel Silva isabelsilva@fc.up.pt →
Isabel Silva isabelsilva@fc.up.ptFBAUP
Faculdade de Belas Artes da Universidade do Porto
Gabriela Vaz Pinheiro →
gvpinheiro@fba.up.ptFBAUL
Faculdade de Belas Artes da Universidade de Lisboa
João Cruz →
j.cruz@belasartes.ulisboa.ptAna Thudichum Vasconcelos →
a.thudichum@belasartes.ulisboa.ptSérgio Vicente →
s.vicente@belasartes.ulisboa.ptFEUP
Faculdade de Engenharia da Universidade do Porto
FAAULN – Famalicão
Faculdade de Arquitectura e Artes da Universidade Lusíada Norte | Vila Nova de Famalicão
Miguel Malheiro →
miguelmalheiro@por.ulusiada.ptPeople Seminar 1
- Aitor Varea Oro
- Architect, CEAU-FAUP
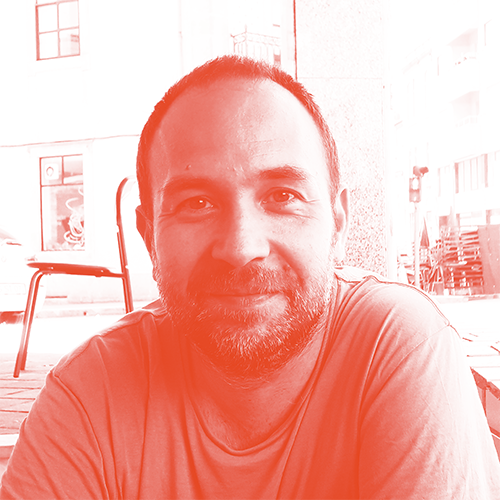
- Investigador no MDT-CEAU FAUP. Pai. É arquiteto e doutor pela Universitat Politécnica de Valência, com formação em técnicas de investigação social, sistemas de informação geográfica e ciência de dados. A sua experiência profissional centra-se em projetos de longa duração dedicados à melhoria das condições habitacionais de grupos vulneráveis, como a salvaguarda patrimonial em El Cabanyal (Valência, 2009-2014) e a definição de uma política municipal de reabilitação das “ilhas” (Porto, 2017-2022). Defensor da prática da arquitetura em parceria com a sociedade, acredita na democratização do debate e do exercício do projeto como ferramenta para a construção de uma sociedade mais justa.
- André Tavares
- Arquitecto, CEAU-FAUP
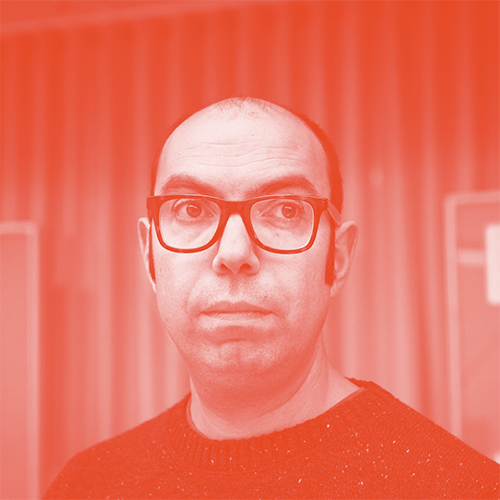
- André Tavares (Porto, 1976) é arquitecto e doutorado pela FAUP. Desde 2006 é coordenador da Dafne Editora, foi director do Jornal Arquitectos (2013-2015) e, com Diogo Seixas Lopes, curador-geral da Trienal de Arquitectura de Lisboa 2016, The Form of Form. Entre as suas obras destacam-se os livros The Anatomy of the Architecutral Book (Lars Müller/Canadian Centre for Architecture, 2016) e Vitruvius Without Text (gta Verlag, 2022). É investigador no Centro de Estudos de Arquitectura e Urbanismo da Faculdade de Arquitectura da Universidade do Porto onde lidera o projeto Fishing Architecture financiado pelo European Research Council.
- Fátima Fernandes
- Arquiteta, ESAP
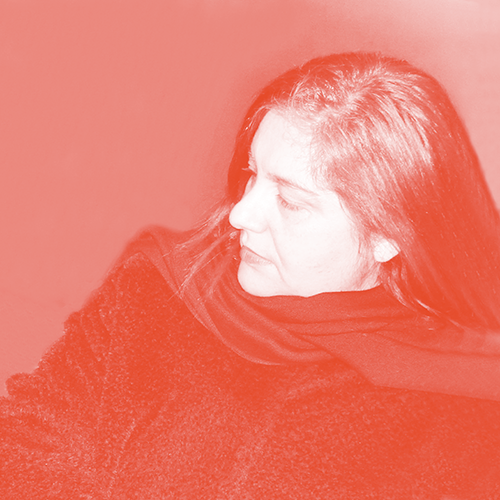
- Licenciada em Arquitectura pela ESBAP (1986) e Doutorada pela ETSAM Universidade Politécnica de Madrid. É docente na ESAP desde 1996. Foi Diretora do Curso e do Departamento de Arquitetura da ESAP e Presidente do Conselho de Admissão da Ordem do Arquitectos SRN. É representante da ESAP na rede PHI Portugal. Em 1984 funda com Michele Cannatà, a CANNATÀ & FERNANDES. As suas obras foram distinguidas com diversos prémios nacionais e internacionais, entre os quais: 1.º Prémio no Concurso para o 2.º Polo da Fundação de Serralves, com SANAA/Kazuyo Sejima & Ryue Nishizawa, 2008, e a Medalha de Prata Prémio Domus, 2012. Exerce a coordenação científica de publicações, exposições e seminários de arquitetura, e é coautora de diversos livros.
- Gabriela Vaz-Pinheiro
- Artista plástica, FBAUP
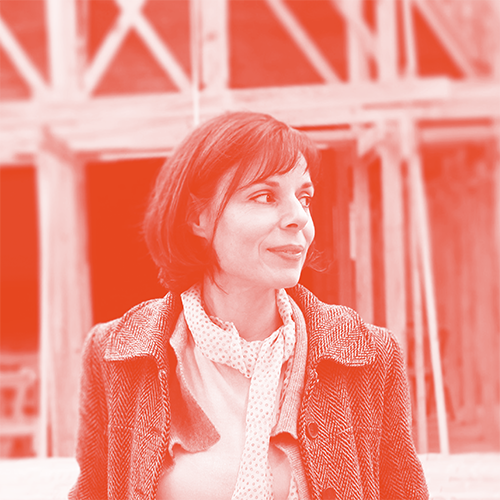
- Docente na FBAUP onde dirige o Mestrado em Arte e Design para o Espaço Público desde 2007. Possui Doutoramento por Projecto e o Mestrado Theory and Practice of Public Art & Design ambos com o Chelsea College of Art & Design, Londres; licenciada em Escultura pela FBAUP, participa frequentemente em Seminários de natureza interdisciplinar em Portugal e estrangeiro, bem como publica regularmente textos críticos em revistas de arte e investigação artística, possuindo múltiplos livros e catálogos editados sob o nome editorial Gabriela Vaz-Pinheiro. Tem ainda atividade regular como artista explorando questões identitárias e o reposicionamento do ser através da prática artística para o que utiliza diversos heterónimos. Como curadora tem produzido várias exposições tanto com coleções institucionais como em contextos alternativos. Foi Programadora de Arte Arquitetura para Guimarães Capital Europeia da Cultura 2012.
- Gisela Lameira
- Architect, CEAU-FAUP
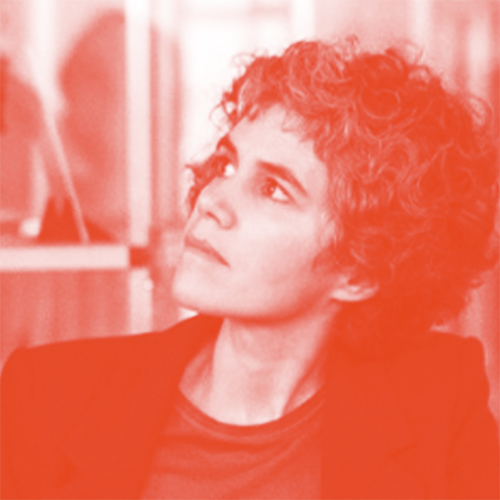
- Gisela Lameira é arquiteta, doutorada em Arquitetura (FAUP, 2017) e investigadora contratada no CEAU-FAUP. Os seus interesses de investigação incluem o estudo da teoria e história urbana da Arquitetura, especificamente a génese e transformação da habitação plurifamiliar. Foi bolseira de investigação no projeto "Mapping Public Housing: A Critical Review of the State-Subsidised Residential Architecture in Portugal (1910–1974)” (FCT 2016-2020) e, atualmente, desenvolve investigação na área do "ageing in place" e da "architecture for ageing" (FCT 2019-2025) no âmbito do projeto "Housing Think Tank: knowledge integration on multi-family residential buildings" (HoTT). Entre 2019 e 2022 lecionou História da Arquitetura Contemporânea na FAUP.
- Inês Lobo
- Architect, ISCTE / UAL
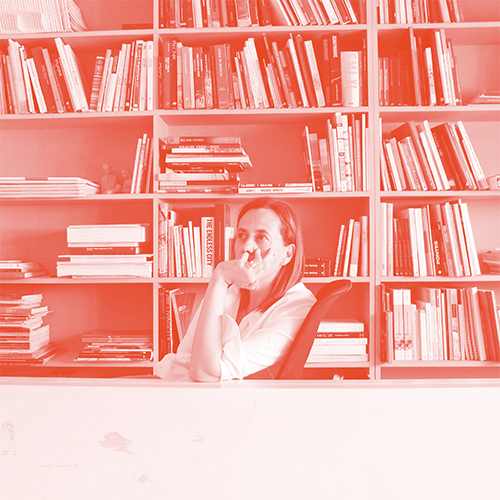
- Architect by Lisbon Fine Arts School (ESBAL) in 1989. Lobo is Guest Professor in the architecture school at Universidade Autónoma de Lisboa (UAL) and the University Institute of Lisbon (ISCTE). She began her professional career in 1989, having founded her own studio, Inês Lobo, Arquitectos, in 2002. She was an invited architect at the 2016 and 2018 Venice Biennales. She also works as curator of architecture exhibitions, being responsible for the Portuguese Pavilion at the 2012 Venice Biennale, and Portuguese delegate at the VIII BIAU - Bienal Iberoamericana de Arquitectura e Urbanismo, 2012. She sits regularly on international and national architecture prize juries, such as the FAD prize as president in 2022, or the Bigmat prize, in 2021. In 1999 she received the title of Official of the Order of Merit from the President of the Republic, in Portugal; in 2013, the “Women creators of culture” prize awarded by the Portuguese government; the ArcVision International Award - Women and Architecture, in 2014; and in 2017, the AICA Prize from the Portuguese Section of the International Association of Art Critics.
- João Ferro Rodrigues
- Economista
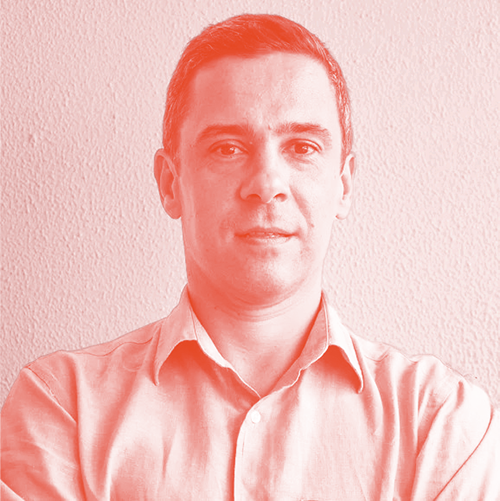
- João Ferro Rodrigues (1976) é licenciado em Economia pela Universidade Católica Portuguesa e possui um MBA pela Harvard Business School. Profissionalmente, tem-se dedicado à área da gestão de projetos e de empresas em setores como a consultoria estratégica, as energias renováveis e a tecnologia. É autor do livro "A Era do Nós - propostas para uma democracia do bem comum" (Objetiva, 2021). É lisboeta e pai de quatro filhas.
- João Pedro George
- Sociólogo, FCSH-UNL
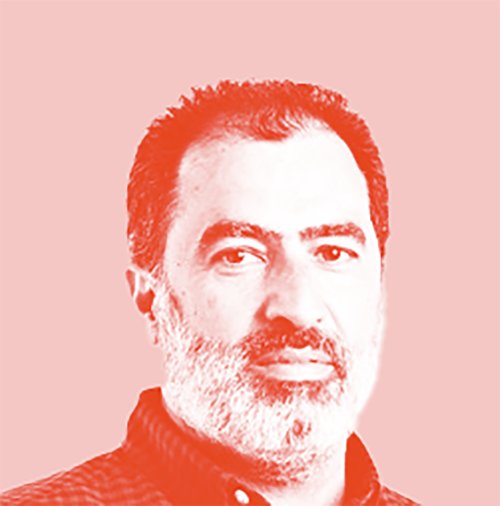
- João Pedro George (Moçambique, 1972). Doutorado em Sociologia, foi professor na Faculdade de Ciências Sociais e Humanas da Universidade Nova de Lisboa e crítico literário n'O Independente. É autor de obras como O Meio Literário Português: Prémios Literários, Escritores e Acontecimentos (2002), Não é Fácil Dizer Bem. Críticas, Obsessões e Outras Ficções (2006), Puta Que os Pariu! A Biografia de Luiz Pacheco (2011), O Que é Um Escritor Maldito? Estudo de Sociologia da Literatura (2013), Chatear o Camões. Inquérito à Vida Cultural Portuguesa (2021), O Super-Camões. Biografia de Fernando Pessoa (2022) e O Império às Costas. Retornados, Racismo e Pós-Colonialismo (2023).
- João Pedro Xavier
- Arquiteto, Diretor da FAUP
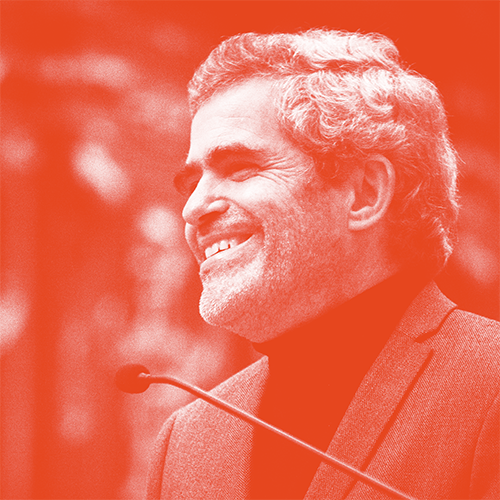
- João Pedro Xavier é arquitecto e professor catedrático da Faculdade de Arquitectura da Universidade do Porto (FAUP), sendo presentemente o director da escola.
Trabalhou no gabinete de Álvaro Siza de 1986 a 1999. Paralelamente, estabeleceu-se como arquitecto por conta própria. João Pedro Xavier é membro dos grupos de investigação do Centro de Estudos de Arquitectura e Urbanismo da FAUP – Arquitectura: Teoria, Projecto, História (ATPH) – e – Digital Fabrication Laboratory (DFL) – dedicando especial atenção à relação entre a arquitectura e a matemática. É autor dos livros “Perspectiva, perspectiva acelerada e contraperspectiva” (FAUP Publicações, 1997), “Sobre as origens da perspectiva em Portugal” (FAUP Publicações, 2006) e “Música e Arquitectura no Barroco. A Igreja dos Clérigos como instrumento musical” (Circo de Ideias, 2021). Publicou diversos trabalhos e artigos sobre o tema, proferiu conferências e lições e realizou acções de formação de professores. É editor correspondente do “Nexus Network Journal” e membro do Conselho da "European Association for Architectural Education".
- Jorge Macaísta Malheiros
- Geógrafo, CEG-UL
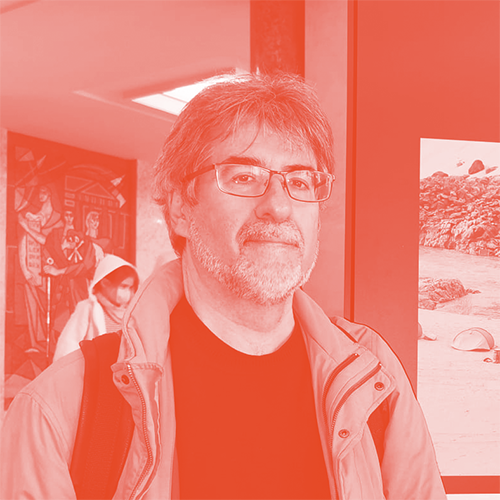
- Geógrafo, Investigador e cocoordenador do Grupo de Investigação ZOE do Centro de Estudos Geográficos do IGOT da U.Lisboa, onde também desempenha as funções de professor associado. Membro da direção do Colégio Tropical da Universidade de Lisboa, publicou trabalhos em Portugal e no estrangeiro. Participou e coordenou projetos de investigação no domínio da demografia, das migrações, da integração sócio-espacial e da habitação. Foi animador da Rede Temática 2 (Integração Profissional e Social de Imigrantes, Minorias Étnicas e Refugiados) do Programa EQUAL da UE para a Igualdade (Portugal, 2003-2004, 2005-2007) sendo, presentemente, representante do IGOT no Observatório da Emigração, membro do comité editorial do IMISCOE-Springer (Migration) e correspondente português do SOPEMI (OCDE – 2002-2022). Ex-Presidente da Associação Portuguesa de Geógrafos (2002 a 2004), é correspondente/avaliador ou membro do Comité Consultivo de algumas revistas científicas.
- José António Bandeirinha
- Arquiteto, DARQ-FCTUC
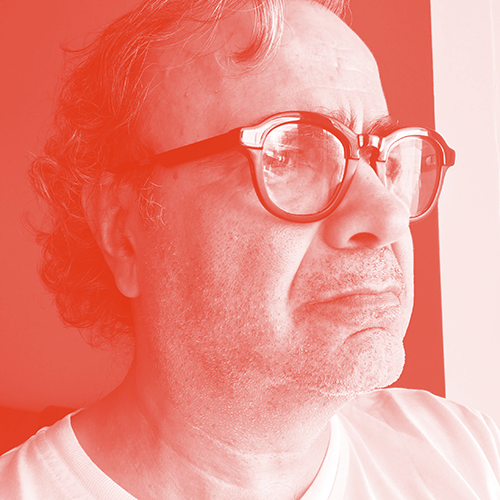
- (Coimbra, 1958). É arquiteto pela ESBAP (1983). É professor catedrático do Departamento de Arquitectura - Universidade de Coimbra, onde se doutorou em 2002 com uma dissertação intitulada O Processo SAAL e a Arquitectura no 25 de Abril de 1974. É investigador do Centro de Estudos Sociais. Foi Diretor do Departamento de Arquitectura da Universidade de Coimbra entre 2002 e 2004; entre 2006 e 2007 e entre 2017 e 2021. Foi Pró-Reitor para a Cultura da Universidade de Coimbra (2007 a 2011). Foi Director do Colégio das Artes da Universidade de Coimbra (2011-2013). Foi Comissário da Exposição Fernando Távora Modernidade Permanente, cujo coordenador foi Álvaro Siza, integrada em Guimarães Capital Europeia da Cultura 2012. Foi Consultor Científico da Exposição O Processo SAAL Arquitectura e Participação 1974-1976, comissariada por Delfim Sardo e organizada pelo Museu de Arte Contemporânea de Serralves em colaboração com o Canadian Centre for Architecture, Montréal, Canadá. (2014-2015). Orientou mais de duas dezenas de dissertações de doutoramento e três investigações de pós-doutoramento. Tem dedicado os seus estudos à teoria da arquitectura e da cidade, centrando-se, no essencial, sobre as consequências urbanas e arquitectónicas das práticas políticas.
- Luís Soares Carneiro
- Architect, FAUP
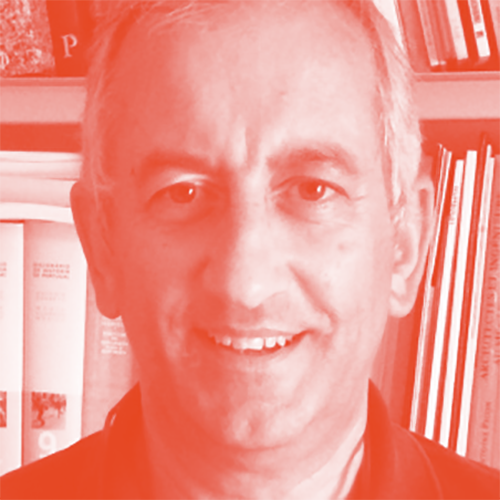
- Luís Soares Carneiro (1959), é Arquitecto e Professor na FAUP. Doutorado em Arquitectura (2003). Investiga e escreve sobre Arquitectura e História tendo publicado, entre outros, os livros A Estranheza da Estípite. Marques da Silva e o(s) Teatro(s) De S. João (2010), Casas Ermas. Os Arquitectos Rebelo de Andrade e os Discursos do Moderno (2016) e Três Embaixadas Portuguesas: Londres Madrid e Rio de Janeiro (2021). É autor de projetos e obras de arquitectura. Ensina no Mestrado Integrado da FAUP a UC de Projeto 3: estudo e prática do projeto da Habitação Plurifamiliar.
- Luís Tavares Pereira
- Architect
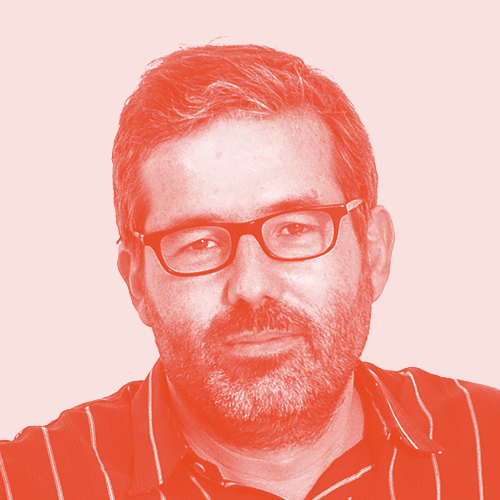
- Luís Tavares Pereira (Lisboa, 1966), Formou-se na FAUP (1991), M. Arch (Princeton University, 1996), com uma bolsa Gulbenkian/FLAD/Princeton University. É sócio fundador do atelier [A] Ainda Arquitectura (Porto, 1998). Foi comissário, individual ou coletivamente, entre outros: da representação oficial portuguesa da Bienal de Arquitectura de Veneza, 2004, seleção “Habitar Portugal 12-14; exposição “Toll Free: European Architects in Transit”, 2007/2010; projeto “Registos de uma Transformação” ou Seminário Internacional de Arquitectura Prototypo, “Performing the city”, ambos para a Capital Europeia da Cultura Porto 2001; 1.ª Trienal de Arquitectura de Lisboa, 2007. Integrou o Comité de Seleção português da IX Bienal Iberoamericana de Arquitectura e Urbanismo, Argentina, 2014, e diversos júris de Prémios de Arquitectura. Foi vice-presidente da Secção Regional Norte da Ordem dos Arquitectos (OA-SRN), 2008-2010, e vogal corresponsável pelo pelouro da Cultura da OASRN, 2005-2007. É membro do Parlamento Europeu da Cultura. Foi Professor Assistente convidado na Accademia di Architettura di Mendrisio, Suiça, 2019-2020.
- Maria Manuel Oliveira
- Architect, EAAD-UM
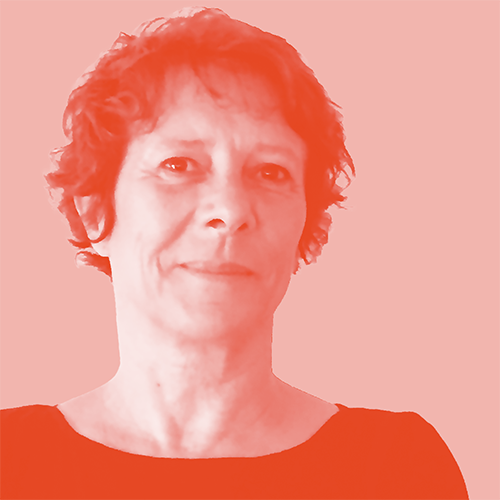
- Arquiteta pela ESBAP, é desde 1997 docente na Escola de Arquitetura, Arte e Design da Universidade do Minho, onde se doutorou (2007) e desenvolve projetos de arquitetura e desenho urbano no âmbito do seu Centro de Estudos. É investigadora no Laboratório de Paisagens, Património e Território | Lab2PT e integra a Assembleia de Delegados da Ordem dos Arquitectos. Anteriormente, lecionou noutras universidades, trabalhou em instituições públicas na área do urbanismo e exerceu profissão liberal.
- Nuno Brandão Costa
- Architect, FAUP
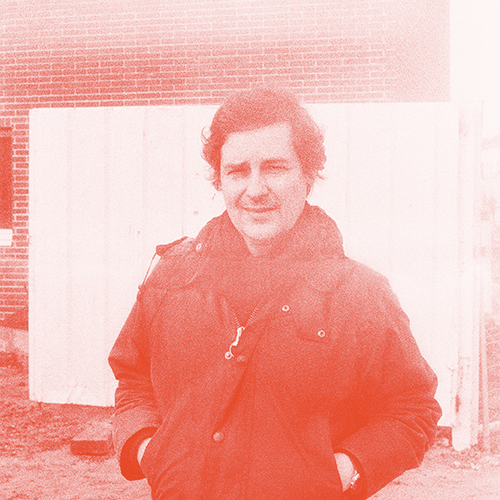
- Nuno Brandão Costa (Porto, 1970) Formou-se na FAUP em 1994, onde se doutorou em 2013 e leciona desde 1999. É investigador do CEAU-FAUP no grupo T2P. Em 1998 inicia a sua prática de projeto. Recentemente, concluiu a construção do Terminal Intermodal de Campanhã e a reabilitação e ampliação do Bairro de São João de Deus, no Porto. O seu trabalho foi exposto na Bienal de Veneza em 2004 e 2021; na Bienal de Arquitectura de São Paulo em 2005; Portugal Now, Cornell University, Nova Iorque em 2007; Tradition is inovation Tokyo em 2011, na Trienal de Arquitectura de Milão em 2004 e 2014, e na 2.a Bienal de Arquitectura de Chicago em 2017. Autor dos projetos expositivos da Trienal de Arquitectura de Lisboa em 2007 e 2016. Foi nomeado para o prémio Mies Van der Rohe, 2008 e 2021, BSI Swiss Architectural Award, 2012 e finalista do Prémio FAD, 2017. É-lhe atribuído o Prémio revelação e mérito Jornal Expresso / SIC em 2004, o Prémio Secil em 2008, o Prémio Vale da Gândara em 2011, o Premio Construir (edifício publico) 2022 e o Prémio AICA 2021. Foi curador com Sérgio Mah da Representação Oficial Portuguesa na 16.ª Bienal de Arquitectura de Veneza, 2018. Foi professor convidado na ETSA da Universidad de Navarra; Estudio Barozzi Universidade de Girona; EHL International Campus Lausanne; Porto Academy. É critico e conferencista convidado em diversas escolas de arquitetura nacionais e internacionais.
- Paulo Moreira
- Architect
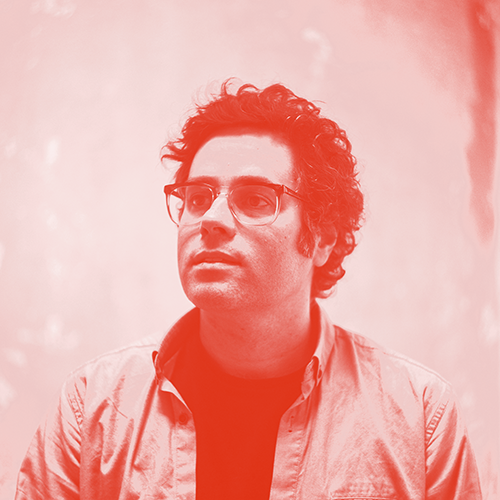
- Paulo Moreira é arquiteto e investigador. Formou-se pela FAUP em 2005, tendo estudado também na Accademia di Architettura, Mendrisio (Suiça). Doutorou-se pela London Metropolitan University em 2018. Desde 2011, exerce atividade no estúdio ‘paulo moreira architectures’. No campo académico, investiga práticas espaciais e urbanismo em contextos de conflito urbano e carência social. É fundador e diretor artístico do INSTITUTO, espaço cultural no Porto. Participou no Pavilhão de Portugal em duas edições da Bienal de Veneza (2014 e 2021), na Trienal de Arquitetura de Lisboa (2007 e 2013), e na Trienal de Arquitetura de Oslo (2016 e 2019). Editou o livro Critical Neighbourhoods – The Architecture of Contested Communities (Park Books, 2022), e fez parte da equipa editorial do Jornal Arquitetos (2012-15). Foi vencedor de vários prémios e bolsas, incluindo o Prémio IHRU (2014) e Prémio Távora (OASRN, 2012). Foi finalista do Prémio FAD – Arquitetura (2015), e do prémio RIBA President’s Award for Research, na categoria Cidades e Comunidade (2019).
- Ricardo Costa Agarez
- Arquiteto, ISCTE-IUL
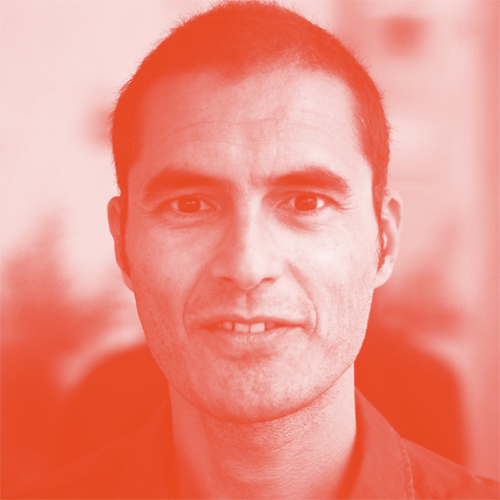
- Ricardo Costa Agarez é arquiteto e historiador da arquitetura e das cidades. Doutorado pela The Bartlett School of Architecture (University College London, 2013), é atualmente investigador principal no ISCTE - Instituto Universitário de Lisboa e responsável pelos projetos “ReARQ.IB - Built Environment Knowledge for Resilient, Sustainable Communities: Understanding Everyday Modern Architecture and Urban Design in the Iberian Peninsula (1939-1985)” (ERC, 2021-26) e “ArchNeed – The Architecture of Need: Community Facilities in Portugal 1945-1985” (FCT, 2021-2024). Entre outros, é autor dos livros A Habitação Apoiada em Portugal (Fundação Francisco Manuel dos Santos, 2020) e Algarve Building (Routledge, 2016), e editor de obras colectivas como Architecture Thinking Across Boundaries (Bloomsbury, 2021) e Habitação: Cem Anos de Políticas Públicas em Portugal 1918-2018 (IHRU, 2018).
- Rodrigo Coelho
- Architect, FAUP
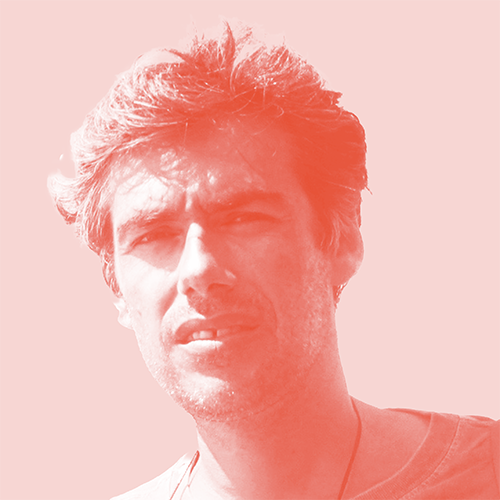
- Rodrigo Coelho licenciou-se pela FAUP em 1995 onde é docente desde 1997. É mestre pela Universidade Politécnica da Catalunha e Centro de Cultura Contemporânea de Barcelona (Master Metropolis 1999-2001) e em 2012 doutorou-se pela FAUP. Foi Vice-director do Centro de Estudos de Arquitetura e Urbanismo (CEAU-FAUP) entre 2013 e 2018, onde é investigador integrado no grupo PACT - Património da Arquitectura, da Cidade e do Território. Tem como principal área de interesse e de investigação os temas do espaço público, da cidade e do território sobre os quais publicou artigos e participou em seminários. Foi bolseiro da FCT e do Instituto Cervantes. Obteve em 2012 o 1.º Prémio (ex-aequo) da VIII Bienal Ibero-americana de Arquitectura e Urbanismo (2012) na categoria de Teses Académicas.
- Rui Jorge Garcia Ramos
- Architect, FAUP
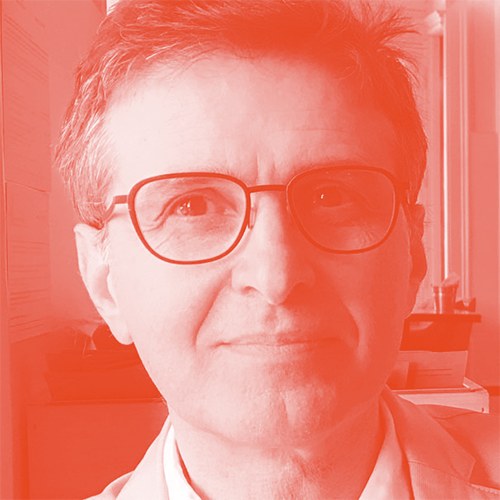
- Rui Jorge Garcia Ramos é arquiteto e professor Catedrático na FAUP. Tem como principais áreas de estudo os dispositivos espaciais da casa; a relação entre cultura e formas de habitar; os programas habitacionais; e a "arquitetura inclusiva" do envelhecimento à sustentabilidade. É investigador do Centro de Estudos de Arquitetura e Urbanismo (CEAU-FAUP) e foi Investigador Principal do projeto interdisciplinar "Mapping Public Housing: A Critical Review of the State-Subsidised Residential Architecture in Portugal 1910–1974" (FCT, 2016-2020). Desempenhou diversos cargos na governação da U.Porto e do seu perímetro, tendo sido Vice-Reitor entre 2014 e 2018. Atualmente, é Presidente do Conselho Científico da FAUP.
- Sílvia Benedito
- Architect, UAlg/GSD-HU
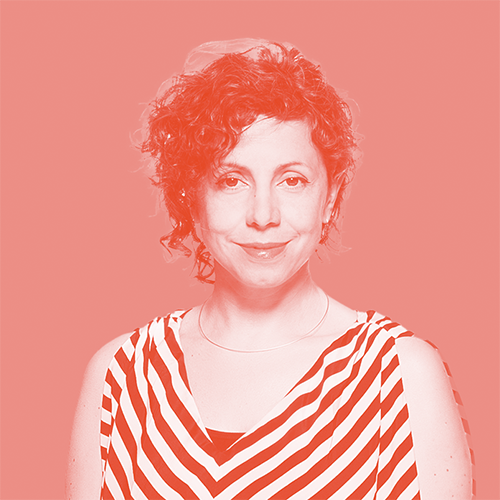
- Silvia Benedito, arquiteta e urbanista, ensina na Harvard Graduate School of Design (Cambridge, MA) desde 2011. Responsável, entre outras iniciativas, pela sequência pedagógica CANARY IN THE MINE, estabelecida na Harvard GSD desde 2019 focada nos desafios dos territórios e comunidades rurais em Portugal e Guinea-Bissau. Benedito é co-diretora do gabinete de arquitetura e urbanismo OFICINAA, GmbH (Alemanha) e consultora externa de estratégias de adaptação climática na firma de projeto Uniola, GmbH (Alemanha). O seu último livro, Atmosphere Anatomies: On Design, Weather, and Sensation (Lars Müller, 2020), com fotografias de Iwan Baan, recebeu o prêmio inaugural de Arquitetura, Inovação e Sustentabilidade 2021 organizado pelo Fundo Ambiental (FA) e pela Ordem dos Arquitectos (OA).
- Sílvia Leiria Viegas
- Architect, CIAC-UAlg
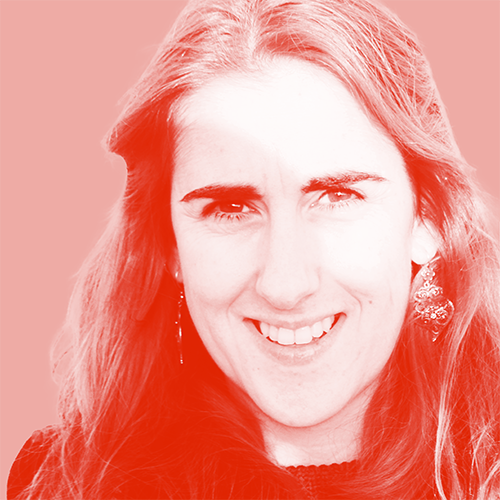
- Sílvia Leiria Viegas, arquiteta, doutorada pela Faculdade de Arquitetura, Universidade de Lisboa (2015), com pós-doutoramento no Centro de Estudos Sociais, Universidade de Coimbra (2017-2022), é atualmente investigadora do Centro de Investigação em Artes e Comunicação, Universidade do Algarve (2022-2028), com o projeto Refugee Research for (Post)Covid-19 National Measures and Local Actions in the Algarve: A Digital Tour for Access to Adequate Housing and Living Conditions, financiado pela Fundação para a Ciência e a Tecnologia (2021.03008.CEECIND/FCT).
- Teresa Novais
- Architect
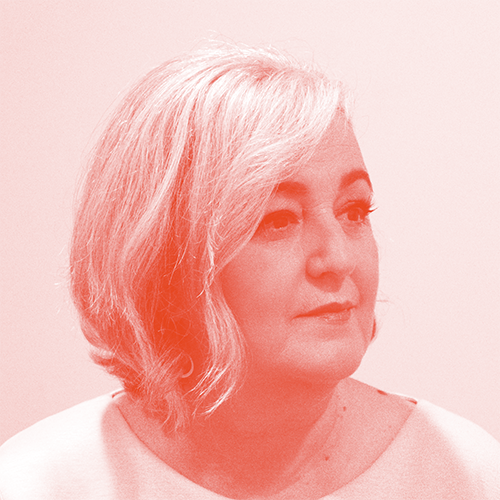
- Teresa Novais (Porto 1962) licenciou‐se na FAUP em 1991. Em 1991 formou com Jorge Carvalho o atelier aNC arquitectos. Recebeu diversos prémios, entre os quais a Menção Honrosa no Prémio João de Almada 2019, o Prémio da IX Bienal Ibero Americana de Arquitetura e Urbanismo em 2014, e a Nomeação para o prémio Mies Van der Rohe, 2011. aNC foi o atelier local na obra da Casa da Música, projeto de Rem Koolhaas / O.M.A. Teresa Novais tem lecionado na área de projeto desde 1995. Foi Professora Auxiliar convidada no Departamento de Arquitectura - Universidade de Coimbra entre 2018/2020, Visiting Fellow do laboratório FAR da EPFL (Lausanne) em 2019 e Professora Auxiliar convidada na Escola de Arquitectura, Arte e Design da Universidade do Minho), 2020 / 2022. Foi, entre 2008 e 2010, presidente da Secção Regional Norte da Ordem dos Arquitectos e vogal corresponsável pelo pelouro da Cultura da OASRN, entre 2005 e 2007.
- Tiago Castela
- Arquiteto, U.Coimbra
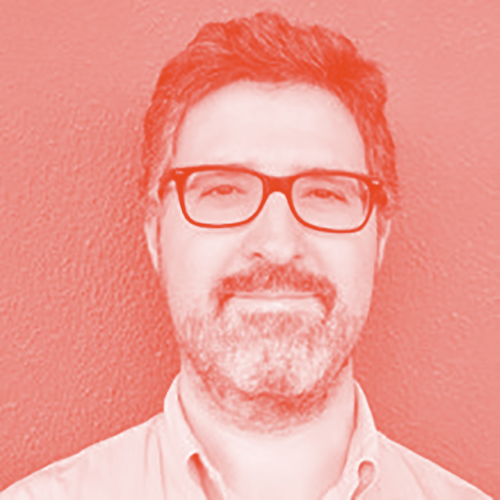
- Tiago Castela (Lisboa, 1974) é professor auxiliar convidado no Departamento de Arquitectura - Universidade de Coimbra, desde 2016. Licenciou-se em Arquitectura pela Universidade Técnica de Lisboa em 1999, e doutorou-se em 2011, na Universidade da Califórnia, Berkeley (EUA). É investigador equiparado a investigador auxiliar do CES-UC. Durante o doutoramento lecionou na Universidade da Califórnia, Berkeley, e na ESAD de Caldas da Rainha. É membro da equipa docente do Colégio das Artes da Universidade de Coimbra, e leciona também nos programas de doutoramento da FEUC e do CES-UC em Pós-Colonialismos e Cidadania Global, e em Cidades e Culturas Urbanas. Trabalhou como arquitecto, nomeadamente como coordenador do projecto do Teatro e Auditório de Poitiers, em França, no gabinete do arquitecto Carrilho da Graça. Recebeu em 2004 (com João Caetano e Catarina Raposo) o 1.º prémio no concurso internacional para o Centro Administrativo da comunidade autónoma da Extremadura, em Mérida, Espanha.
- Tiago Lopes Dias
- Architect, CEAU-FAUP
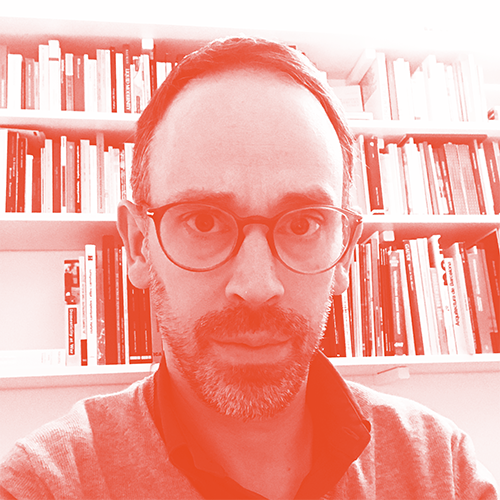
- Tiago Lopes Dias é arquiteto, doutorado em Teoria e História da Arquitetura (Barcelona, Universidade Politécnica da Catalunha, 2017) e investigador contratado no CEAU-FAUP. O seu trabalho centra-se nas relações entre teoria, crítica, história e projeto arquitetónico no contexto ocidental do século XX e, mais particularmente, no contexto ibérico. Atualmente desenvolve a investigação "Housing in the Iberian Peninsula: Architecture, Theory and Criticism in the 1960s and 1970s" (FCT 2019-2025). Entre 2016 e 2021 foi professor assistente na ETSAV-UPC.
People Seminar 2
- Alexandre Dias
- Architect, dARQ-UC
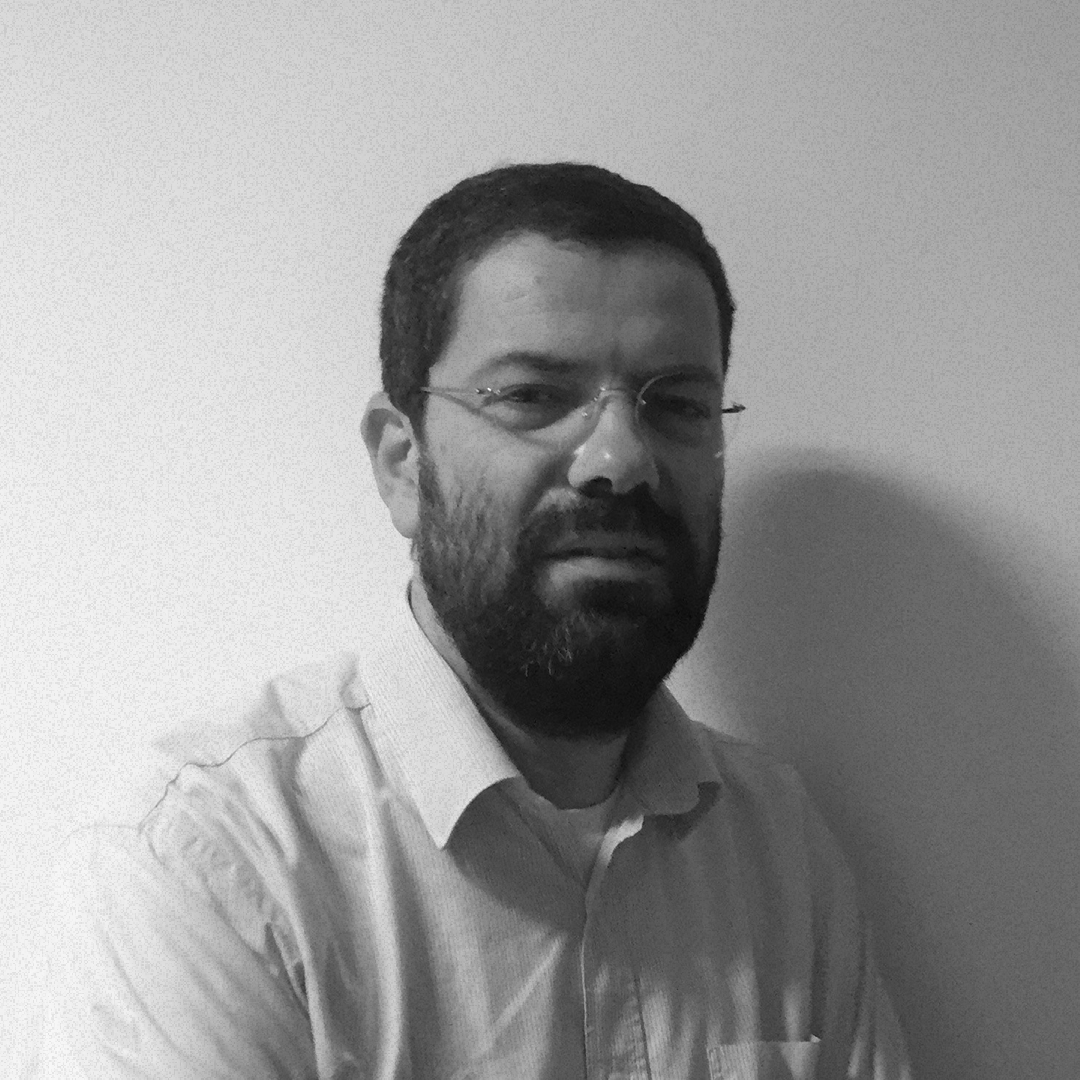
- Alexandre Saraiva Dias was born in Porto in 1974.
Graduated in Architecture (2000) and postgraduated in Architecture, Territory and Memory (2004) at the University of Coimbra, where teaches, since 2018, curricular units of Construction and Architectural Design in the Master of Architecture at the Department of Architecture. In 2019, takes part of the Erasmus+ Staff Mobility Teaching at the National Technical University of Athens and at the University of Limerick.
Collaborated in 1999 at the office of architect Pedro Mauricio Borges, having started to work in 2000 as an independent architect.
Has been invited to participate in academical critical sessions, debates, conferences and exhibitions.
Award-winning and published work both in Portugal and abroad, namely the First Prize in the International Design Competition 'Architectural Solution for the 'Zona das Alvenarias' of 'Bairro da Boavista' Social Housing in Lisbon (co-authored with Luís Spranger and Bruno Silvestre), the 'Colégio Dandélio', in Coimbra (co-authored with Maria Amália Freitas), Honorable Mention at the Diogo de Castilho 2017 Prize, the 'Bairro Padre Cruz' Social Housing in Lisbon (co-authored with Luís Spranger and Bruno Silvestre), exhibited in the Portuguese Representation at La Biennale di Venezia 2021 and integrated in the RIBA International List 2018, and the Headquarters and Logistic Centre of the Plural Pharmacy Cooperative, in Coimbra (co-authored with Maria Amália Freitas), winner of the 2019 National Urban Rehabilitation Prize in the category of Best Commercial Intervention & Services and of the Diogo de Castilho 2019 Prize, and the ‘Bairro da Cruz Vermelha’ Social Housing in Lisbon (co-authored with Luís Spranger and Bruno Silvestre), winner of the 2022 National Architecture Award ‘Forma’ in the category of Collective Housing.
Also co-authored the Renovation Project for the Jesuit’s Royal College of Arts at University of Coimbra (building inscribed in the Unesco’s World Heritage list), authored by Architect João Paulo Providência.
- Andreia Garcia
- Architect, UBI
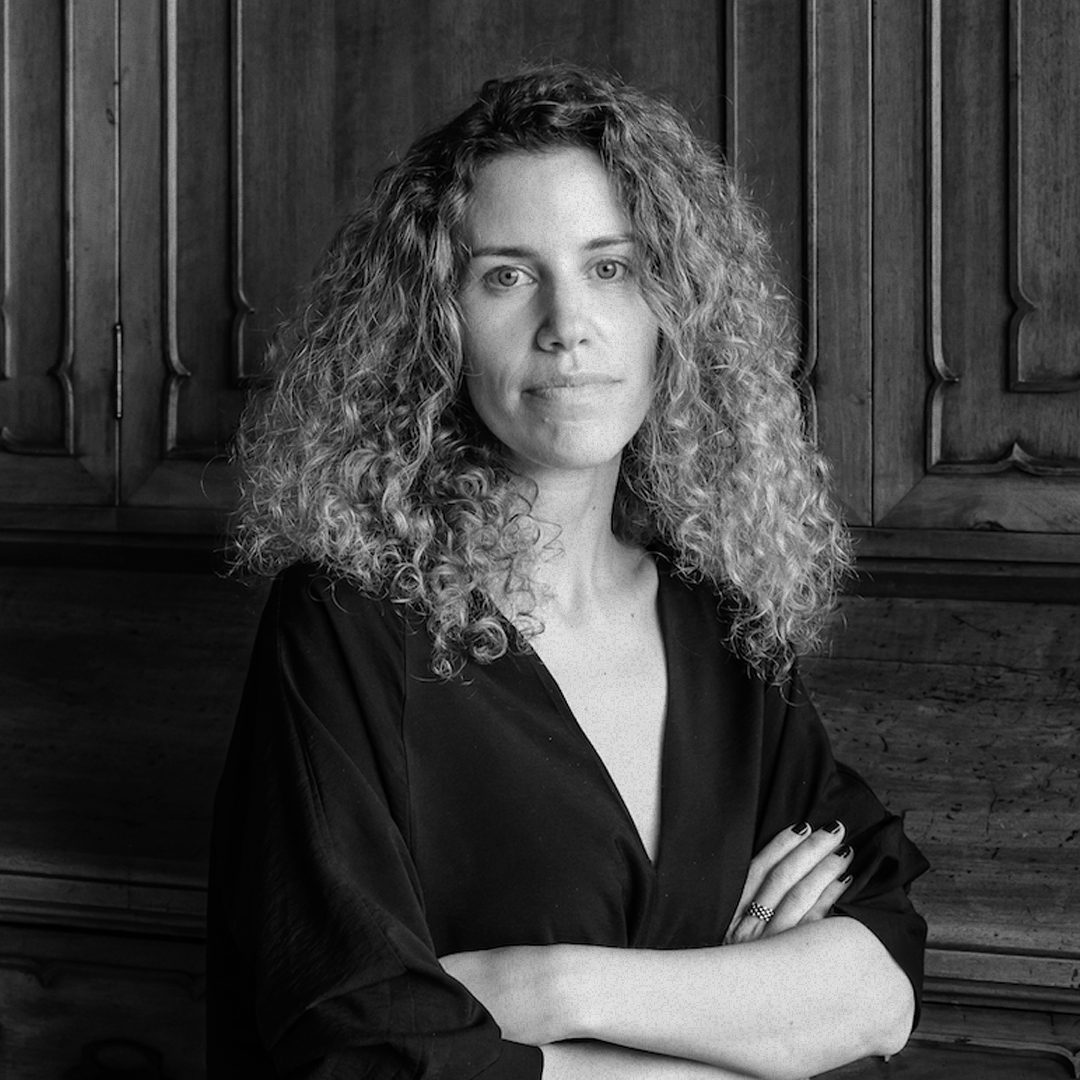
- Andreia Garcia (Guimarães, 1985) é arquiteta, curadora, investigadora e professora universitária.
She holds a Ph.D. from FAUL, and her interests focus on the contemporary practice of architecture, expanding into interdisciplinary intersections with complementary fields in an era marked by significant technological advancements and a growing ecological crisis.
She was a lecturer at the School of Architecture of the University of Minho in Guimarães and at the Architectural Association in London. She is an Assistant Professor and Vice-President of the Faculty of Engineering at the University of Beira Interior.
She is the founder of the architectural studio Architectural Affairs, and her professional work has been recognized on multiple occasions, including a nomination for the Mies van der Rohe Award (2022). She is also the founder and curator of the Architecture Gallery in Porto. Additionally, she serves as the director of the Art(e)Facts Knowledge Biennial in Fundão and is the curator of the Portuguese representation at the 18th International Architecture Exhibition – La Biennale di Venezia 2023.
- Barbara Buser
- Architect, BauBurö InSitu
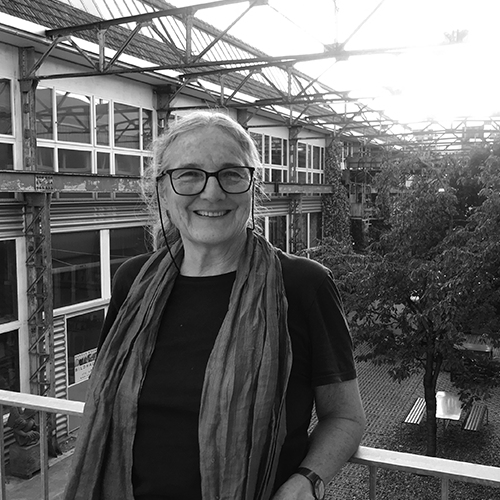
- Upon completion of her architecture studies at ETH Zurich, Barbara Buser Upon completion of her architecture studies at ETH Zurich, Barbara Buser worked in Africa for over ten years: first as site engineer for a water supply project in Southern Sudan, and later on the construction of the Maintenance Department at the University of Dar es Salaam in Tanzania, as well as the renovation of numerous buildings and infrastructure on the university campus.
Back in Basel, together with Eric Honegger, Buser founded the architecture studio baubüro in situ, the urban think tank denkstatt, the project for intermediate uses of unoccupied spaces unterdessen and the engineering office for circular construction Zirkular, with more than 100 employees in total.
Buser’s activity focuses on sustainable construction, the reduction of waste and CO2 emissions. She initiated and led several important transformation projects, such as Unternehmen Mitte and Gundeldinger Feld in Basel, Lagerplatz in Winterthur, Walzwerk in Münchenstein, Hanro and Ziegelhof in Liestal, Markthalle Basel, etc., always starting from and enhancing existing structures, buildings and social context. She was also a co-founder of several cooperatives with the aim of promoting affordable housing in cities.
In Lagerplatz, Winterthur, she started the pilot project K.118 - a new six-story building consisting of 70% used building elements, thus saving 60% of CO2 compared to new construction. The experience is compiled in the book "Reuse in Construction - a compendium of circular architecture", published by Park Books in 2022.
Buser and her team have received numerous green building and sustainability awards, as well as the Swiss Meret Oppenheim Grand Prix for her life's work and the Holcim Global Gold award for sustainability for the K.118.
Buser is presenting the urgency of reuse at various conferences around the world and has been invited to join ETH as a visiting professor. Her latest civic action is the founding of the volunteer association RE-WIN for the export of used but intact windows from Switzerland to Ukraine in response to the Russian invasion.
Back in Basel, together with Eric Honegger, Buser founded the architecture studio baubüro in situ, the urban think tank denkstatt, the project for intermediate uses of unoccupied spaces unterdessen and the engineering office for circular construction Zirkular, with more than 100 employees in total.
Buser’s activity focuses on sustainable construction, the reduction of waste and CO2 emissions. She initiated and led several important transformation projects, such as Unternehmen Mitte and Gundeldinger Feld in Basel, Lagerplatz in Winterthur, Walzwerk in Münchenstein, Hanro and Ziegelhof in Liestal, Markthalle Basel, etc., always starting from and enhancing existing structures, buildings and social context. She was also a co-founder of several cooperatives with the aim of promoting affordable housing in cities.
In Lagerplatz, Winterthur, she started the pilot project K.118 - a new six-story building consisting of 70% used building elements, thus saving 60% of CO2 compared to new construction. The experience is compiled in the book "Reuse in Construction - a compendium of circular architecture", published by Park Books in 2022.
Buser and her team have received numerous green building and sustainability awards, as well as the Swiss Meret Oppenheim Grand Prix for her life's work and the Holcim Global Gold award for sustainability for the K.118.
Buser is presenting the urgency of reuse at various conferences around the world and has been invited to join ETH as a visiting professor. Her latest civic action is the founding of the volunteer association RE-WIN for the export of used but intact windows from Switzerland to Ukraine in response to the Russian invasion.
- Carles Oliver Barceló
- Architect, IBAVI
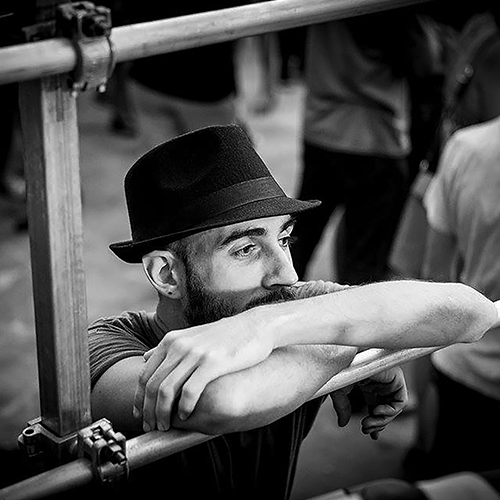
- Degree in Architecture from the Barcelona School of Architecture (ETSAB) and stonemason master builder for professional necessity. During his studies, he received scholarships to study at UC Los Angeles, TU Delft and ETSAM, and he worked for Carme Ribas and Pere Joan Ravetllat on collective housing. From 2007 to 2009, he shared a studio with Francisco Cifuentes, from whom he learned to design from construction.Since 2009, he has been a member of the IBAVI, where he has been the Head of the Life Reusing Posidonia project. Currently he is the Head of the IBAVI’s Technical Department.
The Balearic Social Housing Institute (IBAVI) is a public body attached to the Mobility and Housing Ministry of the Government of the Balearic Islands. Since 1986, its main objective has been the promotion and rental of social housing.
The IBAVI collaborates with other organisations in the management of subsidies and mortgage guarantees, among other activities, all of them designed to facilitate and improve access to housing for the region’s residents. It also manages the Balearic Islands public housing stock (1,753 social rental homes in 2019). At this moment, 1,118 new dwellings are either finished, under construction or at the drafting stage of the project with a construction budget. These 46 promotions, adapted to the scale of the islands’ towns, follow the principles of the Life Reusing Posidonia project, funded by the European LIFE+ for Nature Conservation & Climate Change Adaptation Projects, awarded with the 2021 LIFE Award for Best Environment Project by the European Commission.
The goal is to increase the housing stock to 3,000 dwellings, including inputs from other procedures. The Institute’s desire to constantly increase this stock is based on two core objectives: to tackle both the current housing crisis and the ongoing climate emergency. Most of these housing projects have been designed by external studios via a project competition or public tenders. Experienced, well-known teams as well as young emerging talents have provided examples of a new language based on a change of model to fulfil the Sustainable Development Goals (SDGs), which prioritize maximum comfort using passive criteria to reduce energy poverty, the use of preferably local materials with a low CO2 footprint, and the inclusion of the gender perspective in the design, all of this seeking the highest architectural quality. Paradoxically, this new language emerges from the recovery and adaptation of the local Balearic heritage to contemporary needs.
The IBAVI’s work has been published and exhibited extensively, and won several awards (such as the AE Emerging Award 2022).
- Carlos Bunga
- Artist
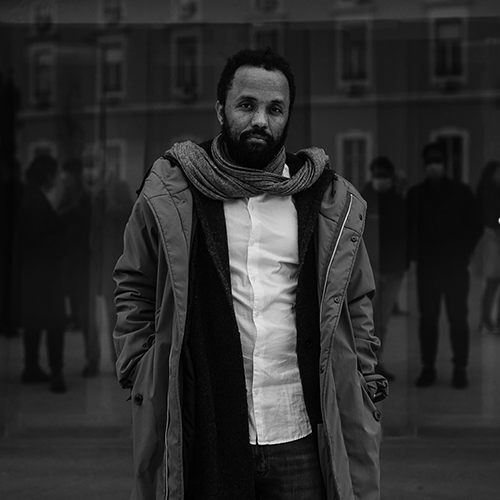
- Carlos Bunga (b. 1976 Porto) attended the Escola Superior de Arte e Design in Caldas da Rainha, in Portugal. He currently lives and works near Barcelona. Bunga uses mass-produced materials such as cardboard, adhesive tape and household paint to produce site-specific process-oriented installations. Emerging from a dialogue with the existing architectural space, these ephemeral structures recall life-size architectural models as well as temporary street shelters. Through his work, Bunga not only encourages viewers to rethink their experience of space and architecture, but also evokes the transient and fragile nature of urban structures. His work has been featured in group exhibitions at the Artists Space, New York (2005); New Museum, New York (2007); Warsaw Museum of Modern Art (2009); the National Museum of Art, Cardiff (2014) and the Guggenheim Bilbao (2016). Bunga participated in “Manifesta 5” in San Sebastián (2004); “inSite_05”at the San Diego Museum of Art (2005); “14th Carrara International Sculpture Biennial” (2010); “29th Biennial de São Paulo” (2010); “Artes Mundi 6” in Cardiff (2013) and the Chicago Architecture Biennial (2015). do Estado de São Paulo (2010); Hammer Museum, Los Angeles (2011); Museo Serralves, Porto (2012); Museo Universitario de Arte Contemporáneo, Mexico City (2013); Museo Amparo, Puebla (2014); Haus Konstruktiv Museum, Zurich (2015); Museu d’Art Contemporani de Barcelona (2015); MOCA, Detroit (2018); MAAT, Lisbon (2019); MOCA Toronto (2020); Whitechapel, London (2020); Secession, Wien (2021), Palacio de Cristal – Museo Nacional Centro de Arte Reina Sofia, Madrid (2022) and Bombas GensCentre d´Art, Valencia.
- Christoph Wagner e Wenke Schladitz
- Architects
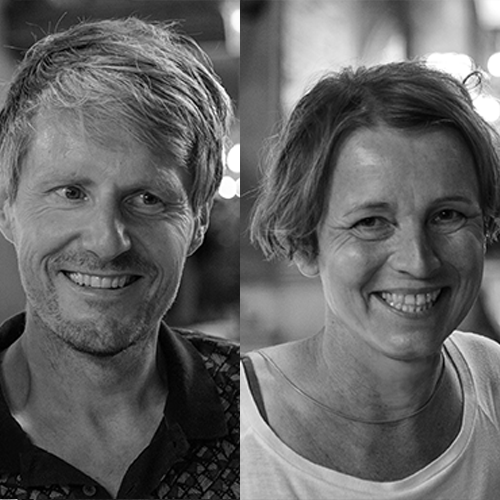
- Christoph Wagner (*1968) and Wenke Schladitz (*1970) worked and researched in Berlin, Paris and New York. Since 2009 they have been designing houses and structures in their Berlin studio that deal with new forms of living and co-living.
Nos últimos anos Christoph Wagner e Wenke Schladitz dirigem a sua prática e investigação projetual na criação de espaços para grupos vulneráveis tais como comunidade LGBTQIA+, pessoas com deficiências diversas e/ou antecedentes de refugiados - ou seja, com experiências interseccionais de discriminação.
In addition to several new buildings in Berlin, they have realized conversion and reuse projects in recent years.
They hope that these kinds of projects will become even more important in their practice and that architects of the future will be more concerned with strategies of adaptive reuse than with building new.
- Daniela Arnaut
- Architect, IST
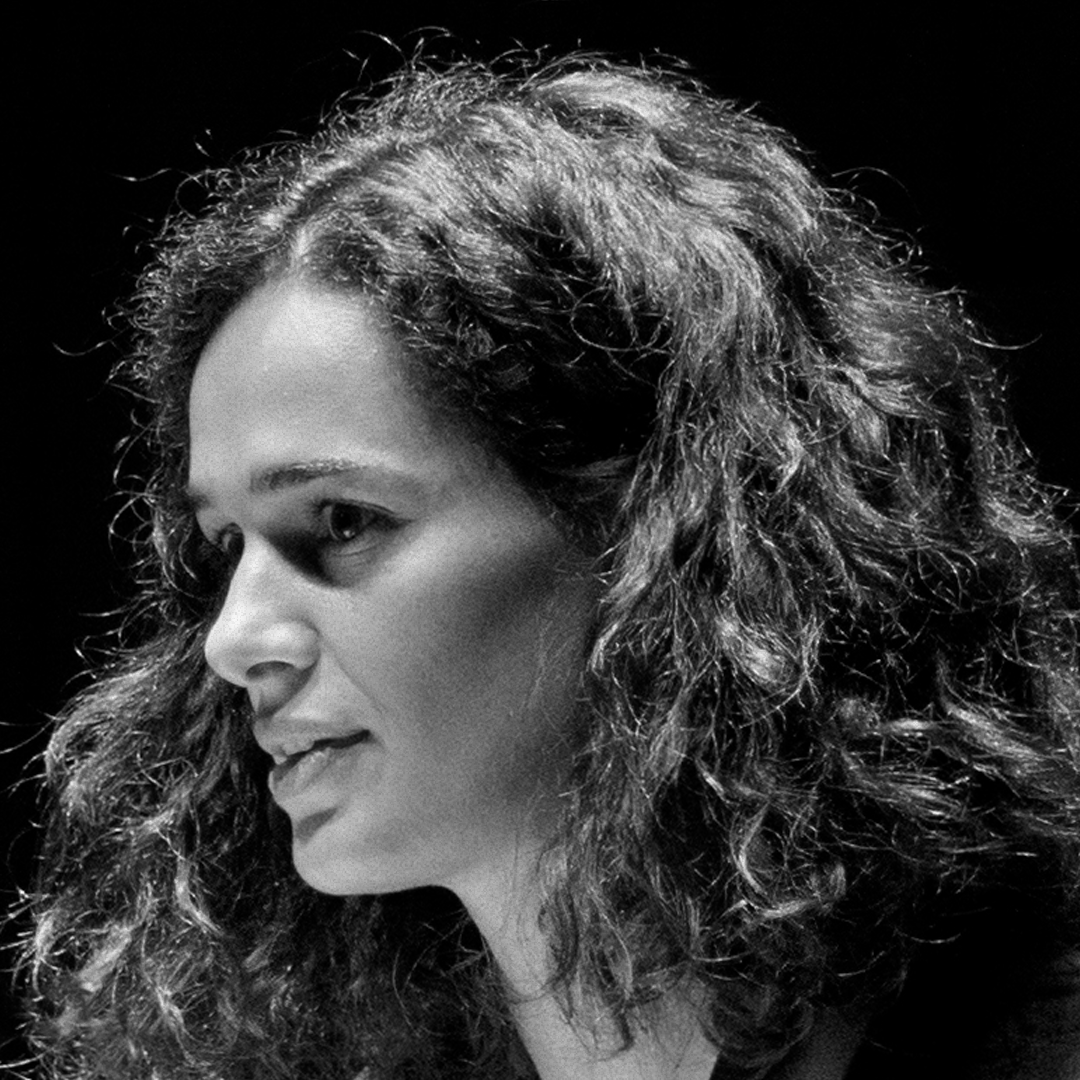
- Architect (IST, 2004), researcher and Guest Assistant Professor at Instituto Superior Técnico (IST) since 2009, where she teaches Final Project in the Integrated Master in Architecture and where she developed the PhD thesis in Architecture entitled "Healthcare buildings in Portugal (1927-1958). The healing space: between form and function". She is an integrated member of the research Center for Innovation in Territory, Urbanism, and Architecture (CiTUA) of IST. She collaborated in the research project "Cure and Care_the rehabilitation" funded by FCT. She is currently co-coordinator of the research project "reHAB - Habitat regeneration as cradle for resilient healthy communities for the future". She is part of the annual panel of guests for the debate on contemporary health issues at the National School of Public Health. She is a member of docomomo International and secretary of the International Specialist Committee (ISC) for Education+Training. In 2020, she was guest editor of the docomomo journal n62 "Cure and Care", co-editor of the publications within the "Cure and Care" project. In 2016, she was the Workshop Executive Coordinator of the 14th International docomomo Conference in Lisbon. She was a tutor for several docomomo workshops in Ljubljana (2018) and Tokyo (online, 2021). She is co-representative of IST in the project "More than Housing | April 2074" led by FAUP. She collaborated with RISCO atelier, currently collaborates with Falcão de Campos atelier, and maintains an independent professional practice.
- Diogo Sousa Rocha, Duarte Ramalho Fontes e Lourenço Menezes Rodrigues
- MASSLAB
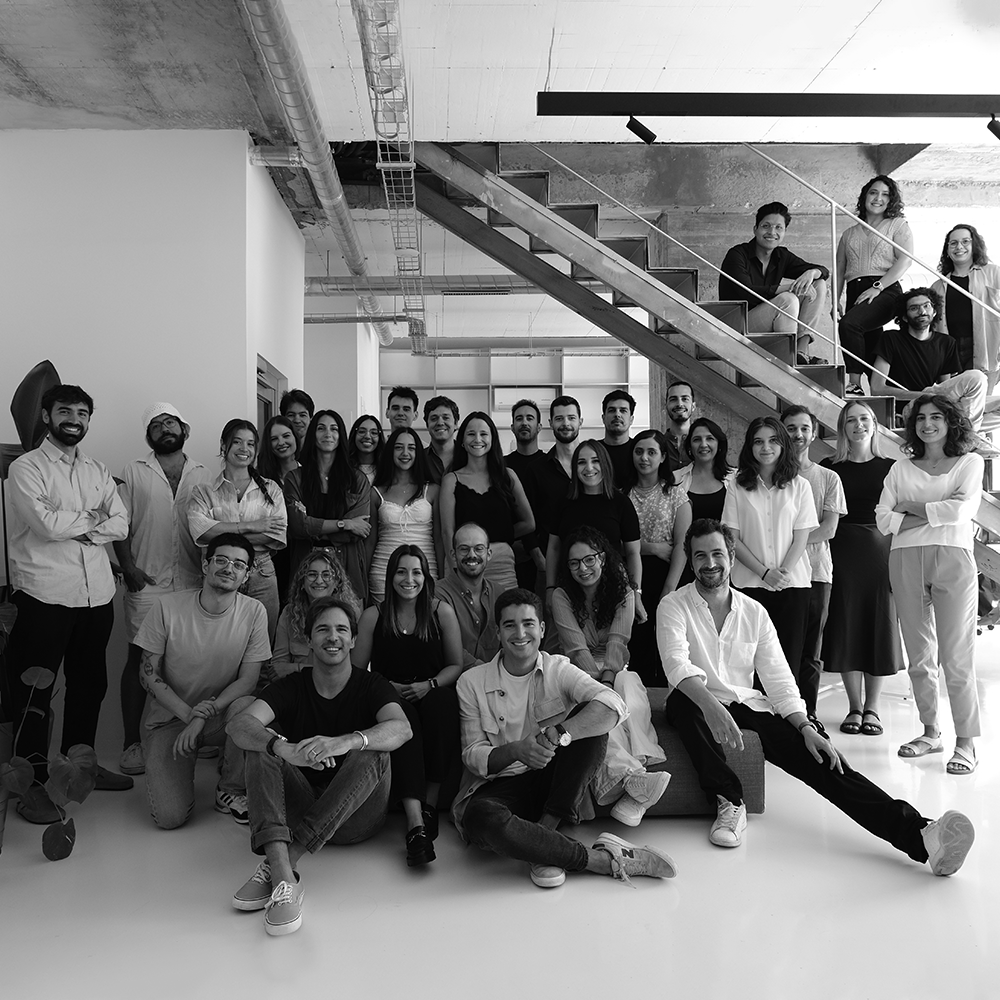
- A MASSLAB is an architecture and urbanism company focused on researching and developing solutions for the main changes that may affect a world in constant change, founded in Porto in 2016 by Duarte Ramalho Fontes, Diogo Sousa Rocha, and Lourenço Menezes Rodrigues.
Through an approach focused on the factors that could affect both people and the planet in the coming years, at MASSLAB we seek the conditions to build a better future.
With a team of +30 people of various nationalities, from an early age, MASSLAB MASSLAB achieved considerable international recognition through participation in public tenders and the awarding of prizes in Finland and Denmark, while also investing side-by-side in the Portuguese market, establishing itself as a young and innovative office.
Diogo Sousa Rocha Graduated in Architecture from the Universidade do Porto, started his professional journey in São Paulo, Brazil, in 2013, and collaborated with Aflalo e Gasperini.
In 2016, he founded the MASSLAB with his two partners.
In 2020, he had an invitation to be the Honorary Consul of Turkey in Porto, contributing to the development of economic, cultural, and scientific relations between the two countries since then.
In 2021, completed the Executive MBA at Porto Business School, having been elected to the honor roll. More recently, he completed his executive training in Berkeley, California, with training in Innovation and Sustainability.
Lourenço Menezes Rodrigues Graduated from the Faculty of Architecture of Porto, Portugal.
His career started in 2011 in the architectural office OODA in Porto on multiple projects in Europe and Asia, until 2013. Young and energetic, from 2013 to 2014 he worked at Kengo Kuma and Associates in Paris. Back in Portugal, he collaborated with Adalberto Dias.
From 2014 to 2015, Lourenço went abroad once more, to join Rem Koolhaas' OMA team in Rotterdam as Creative Architect, where he designed for multiple projects and competitions. MASSLAB with his two partners.
Duarte Ramalho Fontes Graduated from the Faculty of Architecture of Porto, Portugal.
Starting in 2007, Duarte collaborated on multiple projects and competitions with names like Camilo Rebelo, Graça Correia, and Adalberto Dias.
From 2011 to 2013 he collaborated with OODA Architecture in Porto on multiple projects in Europe and Asia.
Later, in Copenhagen, Duarte enrolls in BIG Bjarke Ingels Group office working in several international architectural competitions, from 2012 to 2013. Passionate about Architecture Competitions, he wrote his thesis about the competition process, interviewing significant Portuguese architects, including Álvaro Siza Vieira and Eduardo Souto de Moura, both Pritzker. MASSLAB with his two partners.
- Elisa Valero
- Architect
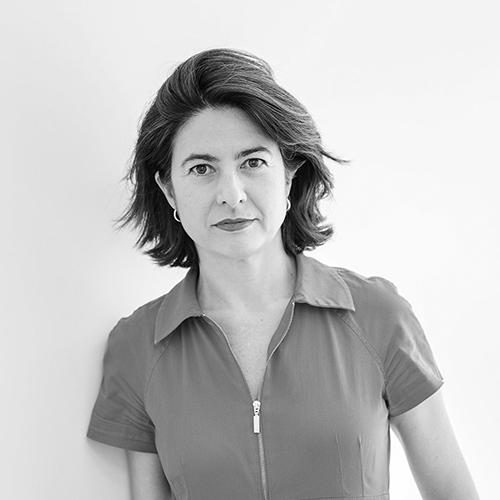
- Elisa Valero is Full Professor of Architectural Design at the University of Granada.
Award ANDALUCIA DE ARQUITECTURA 2022, Junta de Andalucia by innovation building. SWISS ARCHITECTURAL AWARD 2018 Suiza
Head of the Research Group: Urban Recycling, Efficient Housing RNM909. Leader researcher in the following projects: “Structural And Modular Precast Concrete System For Port Constructions.” FEDER (2021-2024), “Urban Recycling: rezoning residential areas for sustainable development” (2008-2011), “Recycling Neighbourhoods. A sustainable alternative” (2007) and “Experimental Applications of Energy-efficient Building Systems in Mediterranean Residential Settings” (2011), “Intervention in obsolete neighbourhoods.”
Author of several books as:
La teoría del diamante y el proyecto de arquitectura, Abada. (Madrid) 2020; Lettera ventidua (Italy) 2021, Cosa Mentale (França) 2021,
Housing LIBRIA MELFI (Italia) 2018.
Light in Architecture, the Intangible Material. RIBA publishing.(Londres) 2015; (Valencia) 2004.
Ocio peligroso, introducción al proyecto de arquitectura. (Valencia) 2006
La Universidad Laboral de Almería. Almería 2008.
Diccionario de la luz. (Valencia) 2008.
Glosario de Reciclaje Urbano. (Valencia) 2014.
- Gonçalo Canto Moniz
- Architect, CES-dARQ-UC
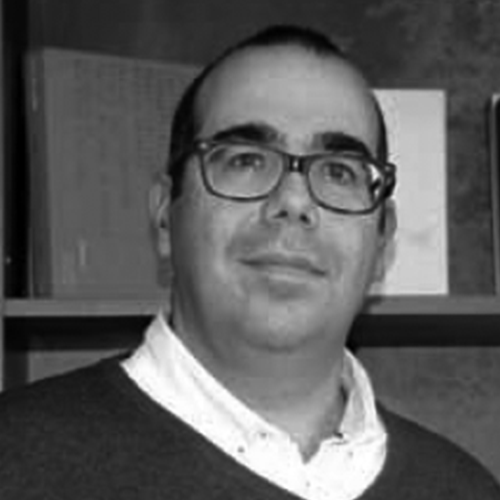
- Gonçalo Canto Moniz graduated on Architecture at the Department of Architecture of the University of Coimbra in 1995, where he is Associate Professor. Obtained his PhD degree in Architecture at the University of Coimbra in 2011, based on his academic thesis Modern Architectural Education, published in Portuguese "O Ensino Moderno da Arquitectura. A Formação do Arquitecto nas Escolas de Belas Artes em Portugal (1931-69)" (FIMS, Afrontamento, 2019).
He is a researcher at the Centre for Social Studies of the University of Coimbra, where he co-coordinates the thematic line Urban Cultures, Sociabilities and Participation. He coordinates the European project URBiNAT "Healthy corridor as drivers of social housing neighbourhoods for the co-creation of social, environmental and marketable NBS", with 28 international partners, supported by H2020 (2018-2023).
He has been publishing about urban regeneration and modern architecture, namely about school buildings and architectural education.
He is a member of the ISC Education and Training of DOCOMOMO International.
- Inês Lobo
- Architect, ISCTE / UAL

- Architect by Lisbon Fine Arts School (ESBAL) in 1989. Lobo is Guest Professor in the architecture school at Universidade Autónoma de Lisboa (UAL) and the University Institute of Lisbon (ISCTE). She began her professional career in 1989, having founded her own studio, Inês Lobo, Arquitectos, in 2002. She was an invited architect at the 2016 and 2018 Venice Biennales. She also works as curator of architecture exhibitions, being responsible for the Portuguese Pavilion at the 2012 Venice Biennale, and Portuguese delegate at the VIII BIAU - Bienal Iberoamericana de Arquitectura e Urbanismo, 2012. She sits regularly on international and national architecture prize juries, such as the FAD prize as president in 2022, or the Bigmat prize, in 2021. In 1999 she received the title of Official of the Order of Merit from the President of the Republic, in Portugal; in 2013, the “Women creators of culture” prize awarded by the Portuguese government; the ArcVision International Award - Women and Architecture, in 2014; and in 2017, the AICA Prize from the Portuguese Section of the International Association of Art Critics.
- Ivo Oliveira
- Architect, EAAD-UM
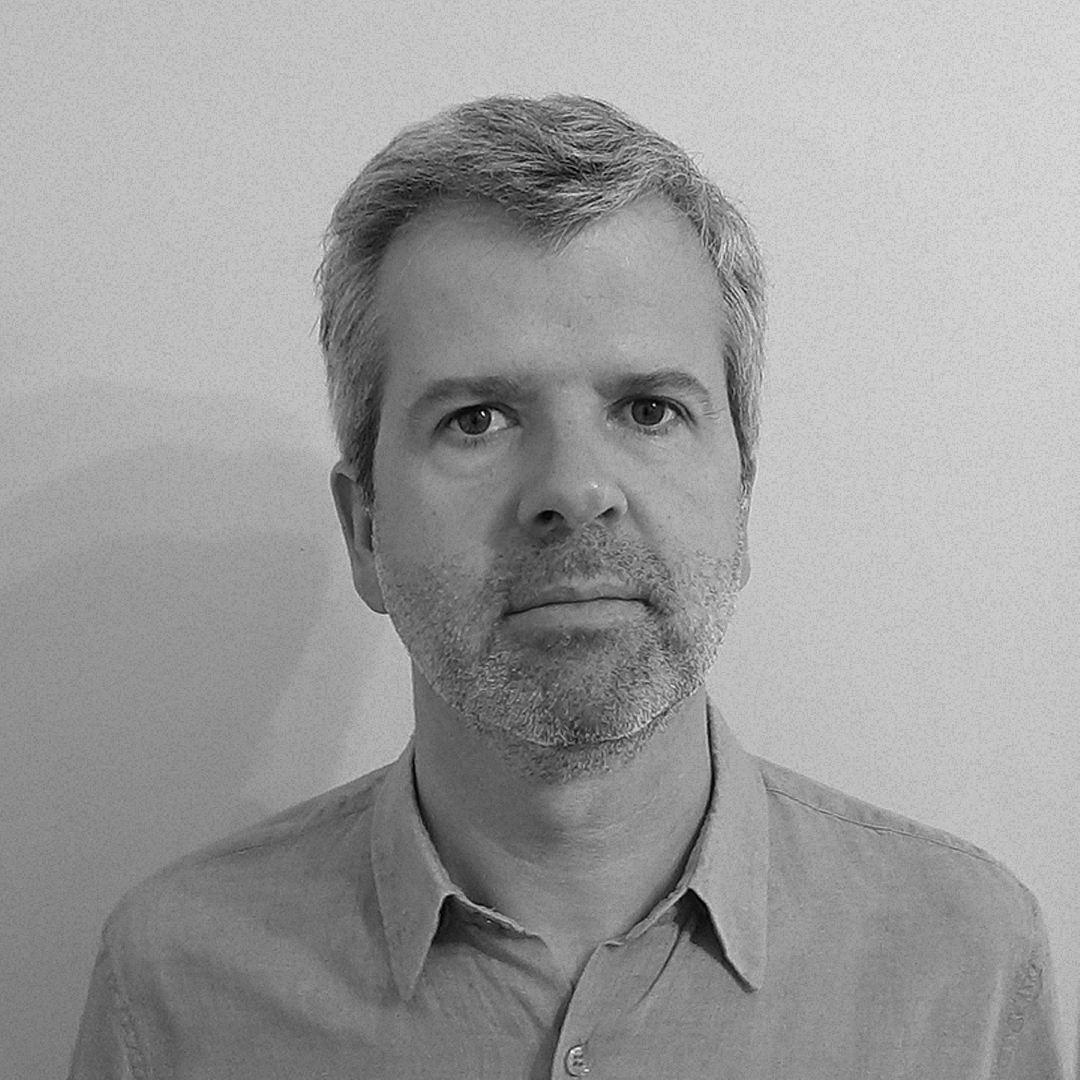
- Ivo Oliveira, Lisbon, 1976 .
Architect (FAUP, Porto, 2000) with a Master in Architecture Territory and Memory (FCTUC, Coimbra, 2007) and PhD (EAAD, Guimarães, 2015). Professor at the EAAD since 2004 and since 2015 researcher of LAB2PT at Minho University. Develops research and supervised more than 30 master's dissertations on the themes of road infrastructure in the extensively urbanized territory and the design of public space, namely in the 'Portuguese Atlantic façade'. At Lab2PT, produced research about pedagogical practices in the theme of 'city and territory', with emphasis the collaboration on the digital platform https://onbeingwithit.lab2pt.net/pt. Contributed to different research work as “NoVOID - Ruins and vacant land in Portuguese cities: exploring the dark life of abandoned urban spaces and alternative planning proposals for the perforated city” (2015-19), “The Sea and the Shore, Architecture and Marine Biology: The Impact of Sea Life on the Built Environment” (2018-20)” and “Lab4U&Spaces - Living Lab of Interactive Urban Space Solutions” (2020-2023). Member of UM-Cities board (2017-2021) a platform that seeks to promote and value exemplary practices in the city and territory, namely how they can contribute to a more sustainable and fair society. He is Vice-president of the School of Architecture, Art and Design of the University of Minho.
- João Machado
- Architect, oitoo
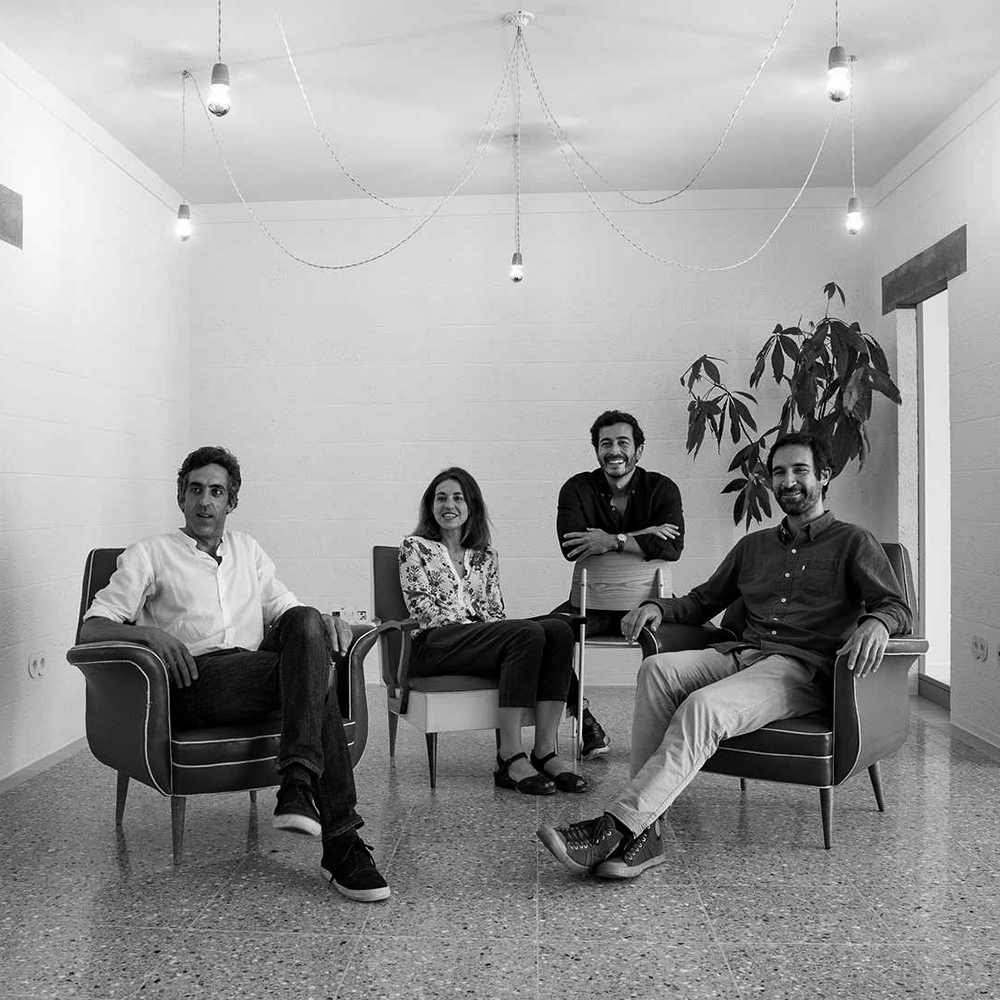
- oitoo oitoo is an architecture studio active in various fields, with a special focus on residential projects of all scales and reuse and reactivation projects.
Founded in late 2017, oitoo is based in Porto and Lisbon, and it develops projects in Portugal and abroad. With solid and diverse professional experiences gathered in London, Lisbon, Basel, Milan, and Mendrisio, oitoo operates locally, combining networks and international knowledge. At oitoo we embraced two approaches to architecture: on one hand, the officecommitted to designing, building, and thinking architecture, working with different programs, uses, and scales; on the other hand, the observatorywhere research, analysis, and discussion of alternatives for urban and territorial issues take place, such as underutilized or simply forgotten places and buildings, finding ways of reactivate and reuse to these places, enhancing the quality of life, and seeking a positive impact on local communities. oitoo also combines design and construction with academic activity and publications, such as the book yellowred, on reused architecture.
In addition to a set of residential projects, oitoo is currently developing the rehabilitation project of Mercado de Benfica, as a result of a competition launched by Lisboa Ocidental SRU - Sociedade de Reabilitação Urbana, where it was awarded the first prize in June 2021. oitoo is also working on the affordable housing project with 105 units in Bairro do Armador, Avenida Carlos Pinhão, in Lisbon, as a result of a public competition promoted by the same entity, where it obtained the first prize in November 2022. More recently, oitoo won the first prize in the competition for the expansion and redevelopment of EB Professor Oliveira Marques School in Lisbon.
Laura Lupini graduated in Architecture from the Politecnico di Milano and studied at the Faculty of Architecture of the University of Porto (FAUP) as an Erasmus student. She was a project director at Atelier Claudio Silvestrin, working in Milan, Rome, and Singapore. From 2014 to 2016, she was an assistant professor in the reuse design studio of Prof. Martin Boesch at the Accademia di architettura in Mendrisio, Switzerland. In 2017, she published Yellowred, on reused architectureco-authored with Martin Boesch and João Machado. In September 2017, Atelier Lupini Machado merged with oitooShe has recently taught at the Architecture course of the University of Minho, in the Design III chair.
João Machado After graduating from FAUP (Porto, 2003), he worked with S. Gmür and L. Vacchini in Basel. At the Accademia di Architettura de Mendrisio, he taught in the Design department under professors Bruno Reichlin, Jonathan Sergison, and Martin Boesch, with whom he collaborated for 11 years. Since 2013, he has been responsible for his own Design Studio at the SUPSI AI University School in Mendrisio, Switzerland, where he focuses on the theme of reusing existing buildings. He is the co-author of the book "Yellowred, on reused architecture," published in 2017. In the same year, he co-founded oitoo.
Diogo Zenha Morais (Porto, 1977) graduated from the Faculty of Architecture of the University of Porto (FAUP). He completed his professional internship with Eduardo Souto de Moura before moving to London, where he worked with renowned practices such as Adjaye Associates (2007-2011). Since 2011, he has been designing and building in the UK and Portugal as a freelance architect before joining oitoo.
Nuno Baptista Rodrigues (Portimão, 1979) graduated from the Faculty of Architecture of the University of Porto (FAUP). He studied at the Accademia di Architettura di Mendrisio, Switzerland, as an Erasmus student (2002-2003), followed by a professional internship with Peter Zumthor in Haldenstein, Switzerland. He worked with Silvia Gmür in Basel (2004-2005) before returning to Portugal and joining PROMONTORIO in 2006, where he worked for 13 years before joining oitoo.
- José Miguel Lameiras
- Landscape Architect, FCUP
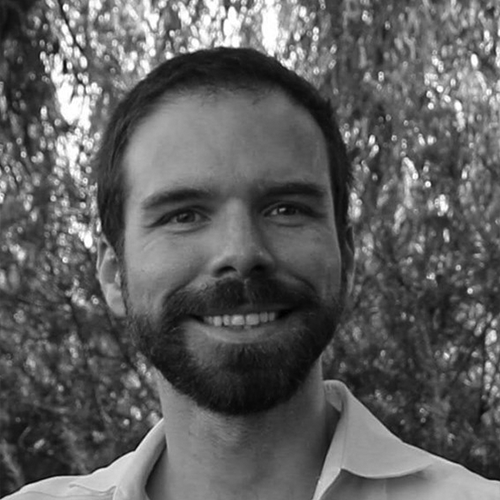
- Assistant Professor at the Faculty of Sciences of the University of Porto. Researcher at BIOPOLIS, Center for Research in Biodiversity and Genetic Resources. Lameiras develops research work in design and professional practice in the area of urban regeneration through the green structure/urban green. He has a special interest in the application of digital technologies to the design of outdoor spaces. He is BIOPOLIS responsible for the H2020 URBiNAT project, funded by the European Commission, and coordinator of the urban regeneration project, Parque da Alameda de Cartes in Porto. He has been involved in urban green park projects, with a special focus on the creation of green spaces that contribute to resilience to climate change in the city of Porto, such as the Parks on the University Campus of Asprela. In his professional career he collaborated with the GHB studio (Denmark), and taught and did research at the University of Copenhagen.
- Novonovo
- Platform for the circular economy
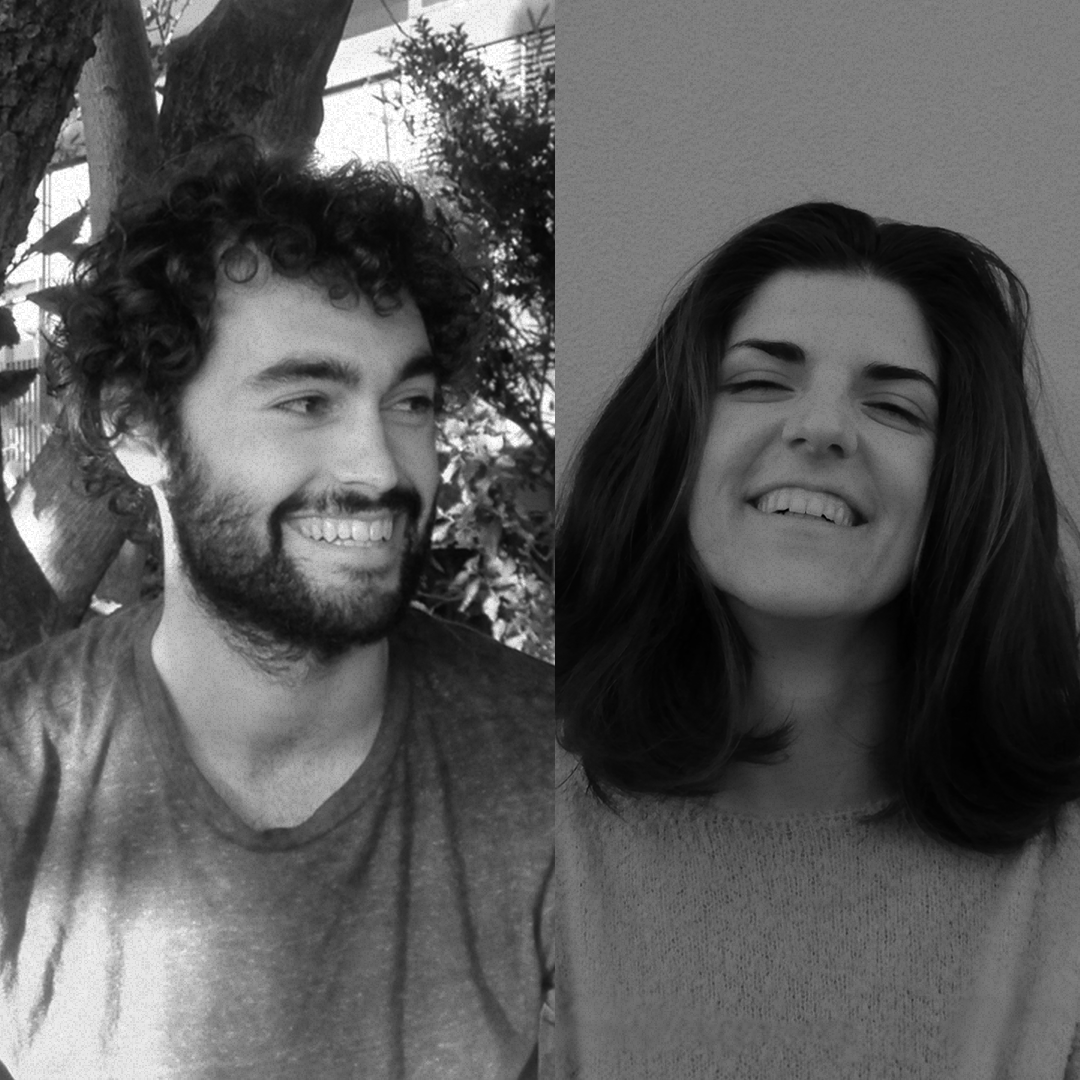
- Novonovo facilitates access to materials that retain the qualities necessary for reuse in new contexts, namely production surpluses, materials defects, unsold stock, etc.
Starting in 2020, the start-up seeks to disseminate the practice of upcycling in architecture, interior architecture, and product design, enabling the use of reusable materials in projects ideated by professionals, organizations, or private individuals. It supports the development of design and architectural projects through consultancy and management of the production. It operates through a network of professionals with different skills depending on the scale of the project.
In 2022 Novonovo launched a digital platform that allows access to a catalog of secondary materials coming from partner industries, construction, and other urban contexts.
The work extends to the field of education where, through training, workshops, and debates, it encourages a new design practice focused on designing from "what you have" rather than "what you want".
In a holistic way, Novonovo encourages new regenerative cycles that allow materials to be redistributed so that they don't become waste.
Inês Soares atua como profissional versátil na gestão de projetos, desenvolvimento de negócios e consultoria financeira.
Conta com um percurso formativo que começou nas artes cénicas, passou pela conservação e restauro, e desviou caminho para a gestão de projetos culturais.
O gosto pela resolução de problemas tem-na levado a explorar o incrível mundo dos sistemas e a projetar formas de conservação de valor, tendo sempre por base a importância da criatividade e das relações de causa-efeito inerentes aos processos.
É co-fundadora e coordenadora do projeto Novonovo - dedicada à recuperação de materiais - sendo responsável pelo desenvolvimento estratégico de modelos de negócio aplicáveis à recuperação de materiais marginalizados.
Lorenzo Scodeller é um designer multidisciplinar italiano sediado em Lisboa.
Os seus trabalhos divergem entre a conceção de produtos físicos, exposições e plataformas digitais, com uma abordagem prática à prototipagem e à codificação.
O foco no desenvolvimento de projectos sustentáveis, levou-o a trabalhar principalmente em projectos de mudança de sistemas com o objetivo de melhorar a gestão de recursos, como é o caso da água potável e materiais de primeira qualidade.
Lorenzo é o fundador da Novonovo, uma start-up que facilita a reutilização de materiais secundários através de consultoria de design e educação.
Coordenou diversas palestras, aulas e workshops sobre upcycling, pensamento sistémico e gestão de materiais sustentáveis em várias instituições como a Roca, Academia das Belas Artes, Bairros, Centro de Inovação da Mouraria, Centro Cultural de Belém, entre outras.
- Nuno Valentim
- Architect, FAUP
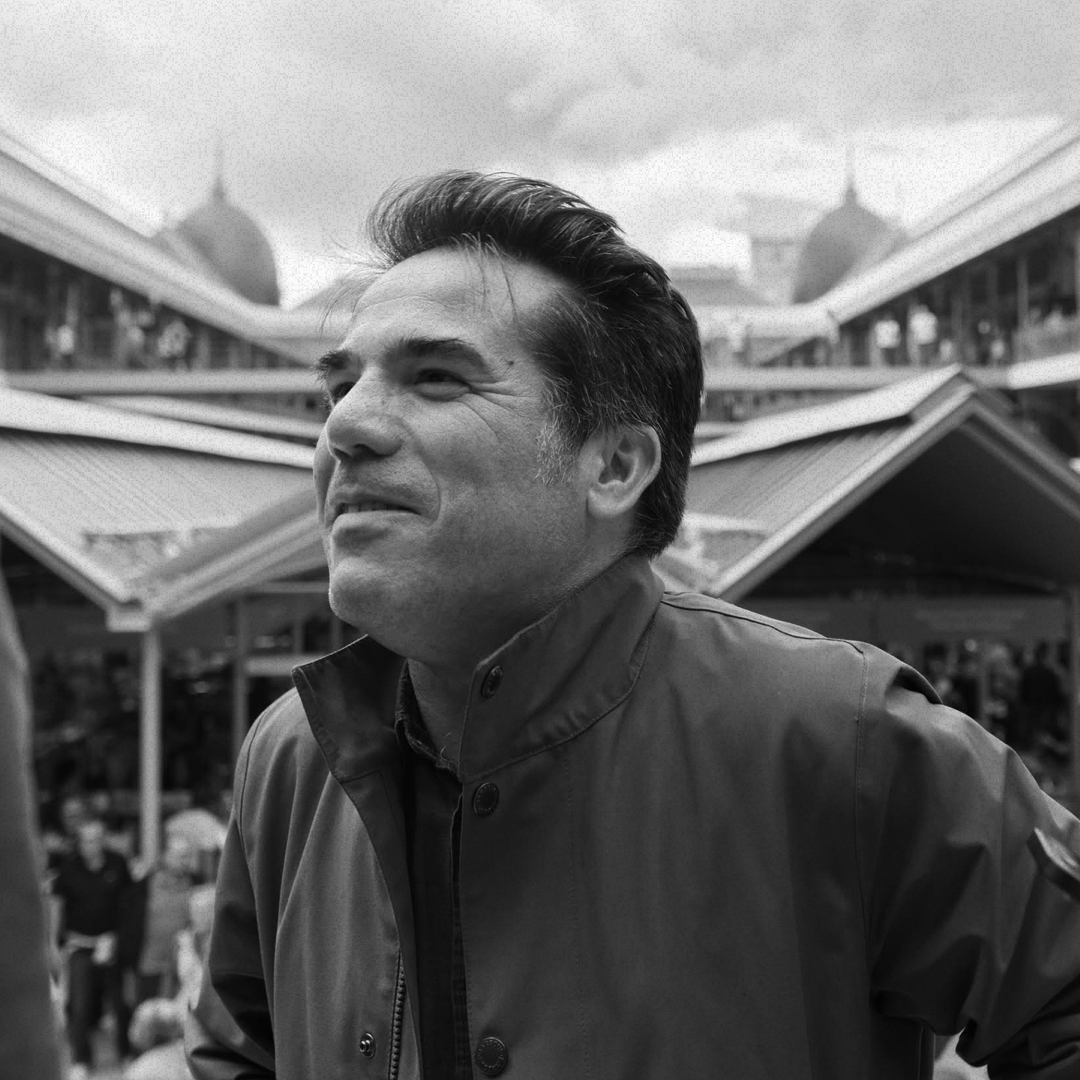
- Degree and PhD in Architecture, Faculty Architecture University Porto (FAUP), MSc in Architectural Rehabilitation, Faculty Engineering University Porto.
He has his own architectural studio and independent design practice since 1994 and holds the position of Associate Professor at FAUP.
Among other works, he is the author of the rehabilitation project of the Gallery of Biodiversity (Porto Botanical Garden), the extension of the Lycée Français of Porto and of the Rehabilitation of Bolhão Market - Porto central market. Since 2019 he is member of the “BIOPOLIS - Teaming to Upgrade to Excellence in Environmental Biology, Ecosystem Research and AgroBiodiversity”, collaborating in the disciplinary crossing between biology, landscape, architecture and heritage.
He was member of the technical-scientific board "Reabilitar como Regra" - Applied Research Project, Resolution of the Portuguese Council of Ministers working on adequacy of regulations to building rehabilitation (2017/19). Select prizes: 2019 International Architectural Award (Chicago Athenaeum/European Centre for Architecture Art Design and Urban Studies) - Porto Botanical Garden: Biodiversity Gallery, Koeep Greenhouses and Casa Salabert; 2017 IHRU/Nuno Teotónio Pereira National Prize and 2018 National Urban Rehabilitation Prize – Rehabilitation of the “Albergues Nocturnos do Porto”; 2014 João de Almada Prize - Rehabilitation of a building by Arch. José Marques da Silva (1928); co-author with Francisco Barata and José Luis Gomes (CEFA-UP);
He is the author of the Rehabilitation Project for the Bolhão Market in Porto.
- Pedro Ramos Pinto
- Historian, Cambridge University
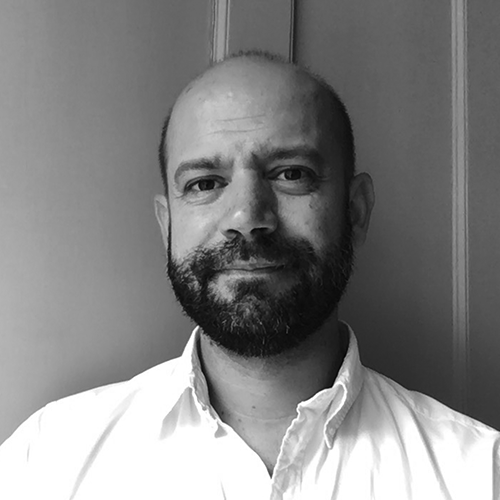
- Pedro Ramos Pinto is Associate Professor in History at the University of Cambridge, United Kingdom. His work focuses on social movements before, during and after the Portuguese Revolution, especially around social rights, including housing. He is the author of several publications in those areas, in particular the monograph Lisbon Rising: urban social movements in the Portuguese Revolution, 1974-1975 (Manchester University Press, 2013), which will soon be published in Portuguese by Tinta-da-China. Pedro Ramos Pinto is also an associated researcher with the Institute of Contemporary History of the New University of Lisbon and the Centre for History & Economics in Cambridge.
www.hist.cam.ac.uk
- Peter Barber
- Architect
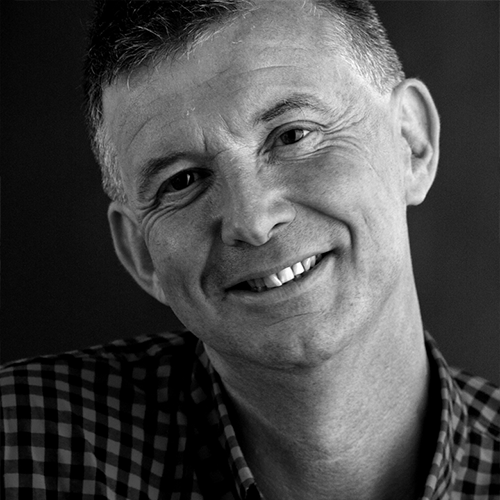
- Peter Barber worked with Richard Rogers, Will Alsop and Jestico+Whiles prior to establishing his own practice in 1989. He is currently a lecturer and reader in architecture at the University of Westminster.
He has lectured about the work of the Practice at many institutions, including the Royal Institute of British Architects, the Architectural League in New York, and numerous international and domestic university schools of architecture including Helsinki, Pretoria, Ahmedabad, Mumbai, Burma, Munich, Genoa Istanbul and Colombo as well as Oxford University and The Bartlett - University College London.
He has been invited by the Government to lead a discussion on "Designing for Better Public Spaces" with a team of top built environment professionals.
He has been described by The Independent as one of the UK leading urbanists.
Peter Barber Architects was established in 1989 in studios built by the practice on a canal side wharf in the East End of London. In 2002 the practice moved to a grade II listed Victorian print works which it has refurbished in King's Cross.
We are an award-winning design-orientated practice with numerous ground-breaking mixed-use and residential schemes, award-winning planning studies across the UK and individual buildings such as the Villa Anbar, twice short-listed for the international Aga Khan Award for Architecture.
In October 2001 the Practice’s Donnybrook Urban Quarter won first prize in the Architecture Foundation's prestigious Innovations in Housing Competition. The project won a Housing Design Award, runner-up in Royal Academy Summer Exhibition, AIA Award and RIBA Award. It was also short-listed to the last 10 for the 2006 Stirling Prize and included in the exhibition of 50 of the most significant UK buildings of the last half century. A series of radical urban housing projects have followed which have variously won Housing Design Awards, RIBA Awards and AIA Awards.
Peter Barber Architects was UK Housing Architect of the year in 2007 and 2011 and won the Royal Academy Grand Award for Architecture in 2015. In 2016, the practise’s Holmes Road Studios was the New London Architecture’s Overall Building of the Year and in 2016 and 2017 were included in The Guardian’s top 10 buildings (worldwide) for the year.
The Practice's varied portfolio of work is underpinned by a consistent commitment to radical solutions and excellence in design, which has put it at the forefront of a new wave of high profile practices in London. The practice has built unusual and innovative projects with clients such as St Mungo's Community Housing Association, Circle 33 Housing Group, East Thames Housing Group and The London Boroughs of Newham, Enfield, Greenwich, Camden and Barking.
- Raquel Castro
- Director and researcher, Lisboa SOA

- Raquel Castro é investigadora de paisagens sonoras, realizadora e curadora. Fundadora e diretora do festival de arte sonora Lisboa SOA e do simpósio internacional Invisible Places, é doutorada em Comunicação e Artes pela FCSH-UNL e investigadora integrada do CICANT/Universidade Lusófona, onde é docente na licenciatura em Ciências e Tecnologias do Som. Realizou documentários como Soundwalkers (2008) e SOA (2020), onde entrevistas, arte e ambientes sonoros se combinam para alargar a consciência sobre som. Foi curadora do ciclo de exposições Sound Art in Public Spaces, apresentado nos seguintes contextos: Wilde Westen (Bélgica), November Music (Países Baixos), Spor Festival (Dinamarca), Onassis Stegi (Grécia) e Ultima Olso (Noruega). Fundadora da associação cultural Sonora, cria e produz projetos transdisciplinares no cruzamento entre arte, ciência, ecologia e som. Castro é atualmente Presidente do Conselho Executivo do World Forum for Acoustic Ecology.
- Ricardo Vieira de Melo
- Architect, FAA-Lusíada Porto
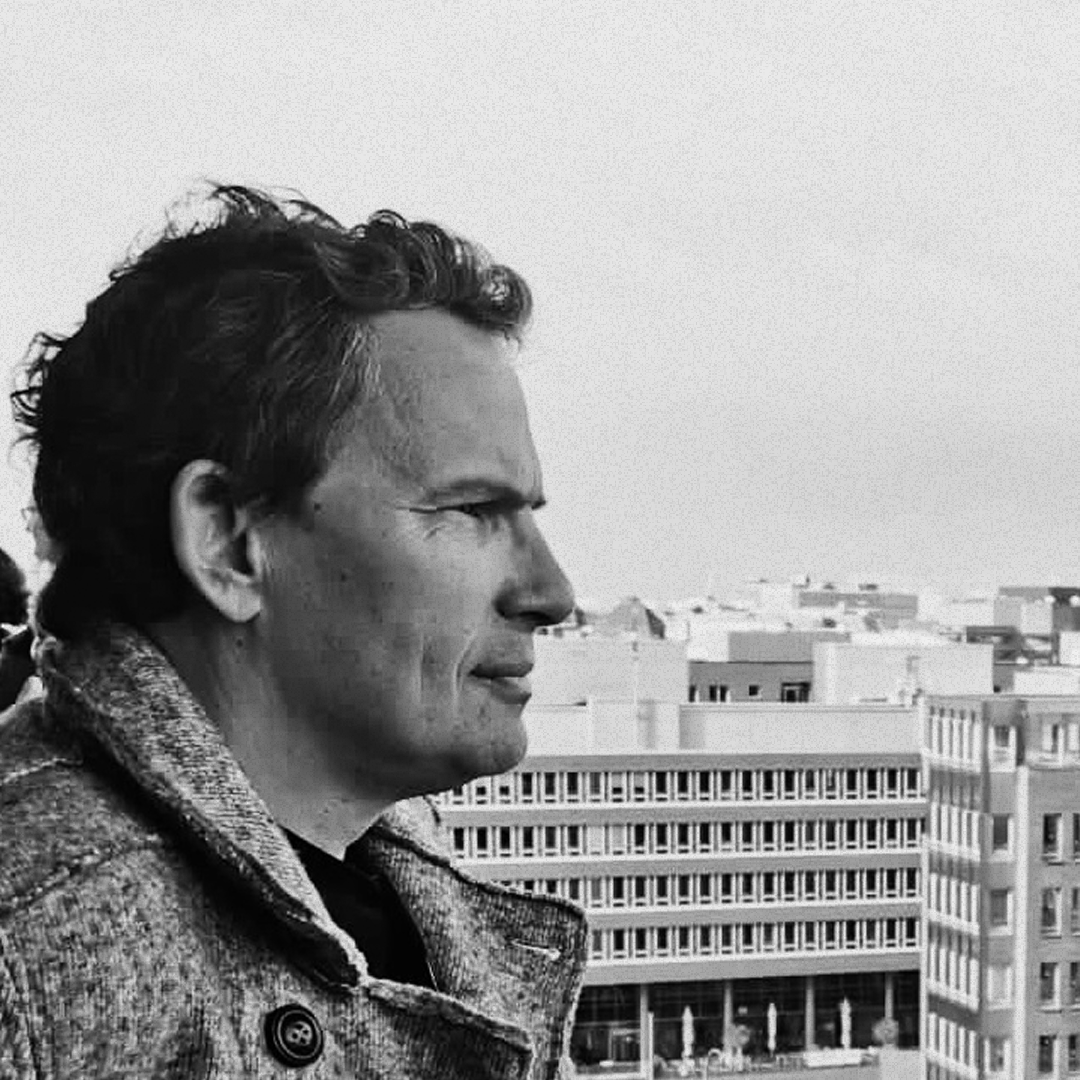
- PhD in Architecture from Universidade Lusiada Porto in 2016 with the thesis ‘Housing Lightness’, he also has a Master degree in Design from the Oporto Faculty of Architecture, 1998, and has Degree in Architecture from the Lisbon Faculty of Architecture, 1989.
Working from Urban Planning to Industrial Design, he declares that Architecture is a privileged mean of improving the quality of life and human comfort, respecting memory, biodiversity and the environment, and design is a powerful political instrument for mediate, organize and anticipate.
Professor in Architecture at Oporto Lusiada University since 1993, he coordinates the 2nd year of Architecture and is also the leader of the Post-Graduation in 'Digital Building Practices’ course in the same university.
He was Guest Professor of the Design Course at the Aveiro University in 1997/98.
With his office in Aveiro, he founded RVDM, arquitectos Lda, in 1998.
He was awarded in national and international public competitions and has built work, public and private in Portugal.
He has his work published in Portugal, Spain, France, Holland, Finland, Russia, Greece, United Arab Emirates, China and Brazil and a monograph was published by Archinews magazine in 2020.
- Sandra Marques Pereira
- Sociologist, ISCTE
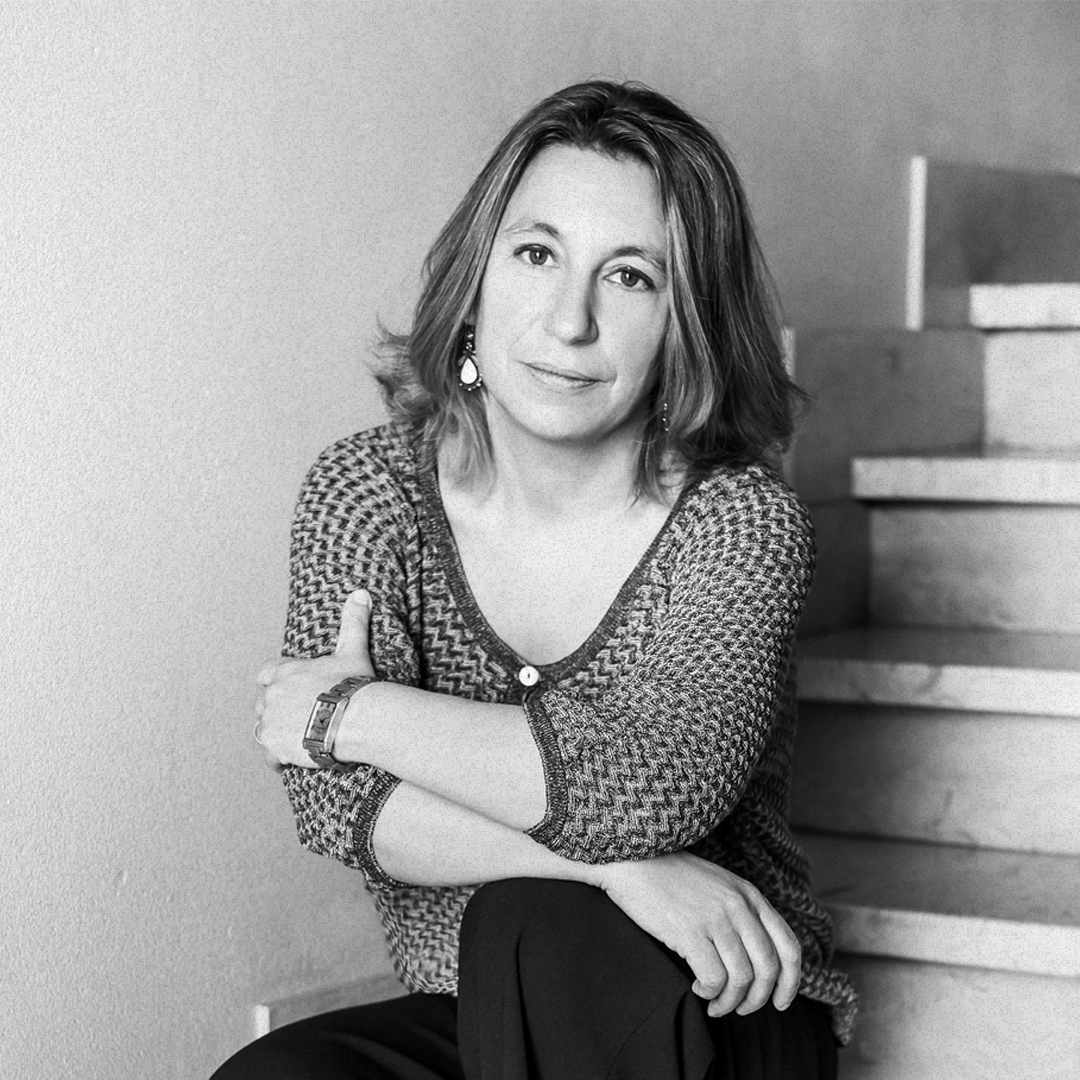
- PhD in Sociology from ISCTE. Researcher at ISCTE, DINÂMIA'CET, where she is a member of the research group Cities and Territories, and the Sociodigital Lab for Public Policy. Guest lecturer at the Department of Architecture and Urbanism at ISCTE between 2011 and 2023, where she taught, among others, the course of Society and Architecture in the Integrated Master of Architecture. Lecturer of the subject Housing and Ways of Living in the Master of Urban Studies at FCSH-UNL/ISCTE. She has participated in several FCT research projects, including a project on residential trajectories in LMA and the projects on mass housing. Currently, she is co-coordinator of the Southern European Housing Working Group of the European Network for Housing Research, coordinator of the LxHabidata platform and Principal Researcher of the FCT-funded project SIZA_3CITY "Collective housing by Álvaro Siza: projects, contexts and experiences (Porto-Lisbon-New York)". She has several publications, national and international, of which the book "House and Social Change: a reading of Portuguese society through the house" stands out.
- Sofie Devriendt
- Architect, AgwA
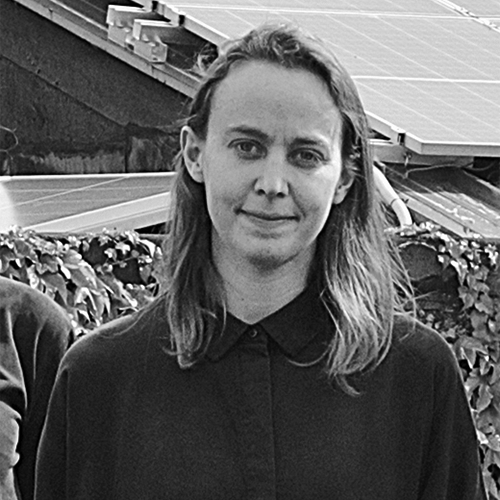
- Since 2003, AgwA has been working on architectural projects of various scales, both in Belgium and internationally. These projects mainly involve mixed programs combining housing and community infrastructures; and involve new buildings as well as renovation or transformation projects. In each case, the meeting of programmatic needs, urban planning and specific constraints is dealt with creativity and pragmaticism, resulting in architecture with a strong and distinctive identity.
Simplicity, efficiency, and sustainability at ecological and social levels are at the heart of AgwA’s practice.
By avoiding the temptation and superficiality of contemporary aesthetics or the convenience of ready-made ideas, AgwA devotes a great deal of effort to understanding the fundamental issues at stake in each project. Formulating the problem correctly is an important step towards solving it.
AgwA’s architectural work was recently featured in a monographic exhibition at the Palais des Beaux-Arts in Brussels, organized jointly by BOZAR and A+ Magazine.
Sofie Devriendt (b. 1989) graduated as a civil engineer and architect from the University of Ghent in 2012. Since then, she worked for several small architecture practices in Ghent before joining AgwA in 2016.
Sofie has been teaching since 2017, as a jury member in several Belgian architecture schools (ULB, University of Ghent, KU Leuven – Sint Lucas, UCLouvain) and is a teaching assistant at the Faculty of Architecture ULB La Cambre-Horta in Brussels since 2021.
She recently took part in a lecture in Leuven on the theme of "Persistences".
- Teresa Alfaiate
- Landscape Architect, ISA-UL
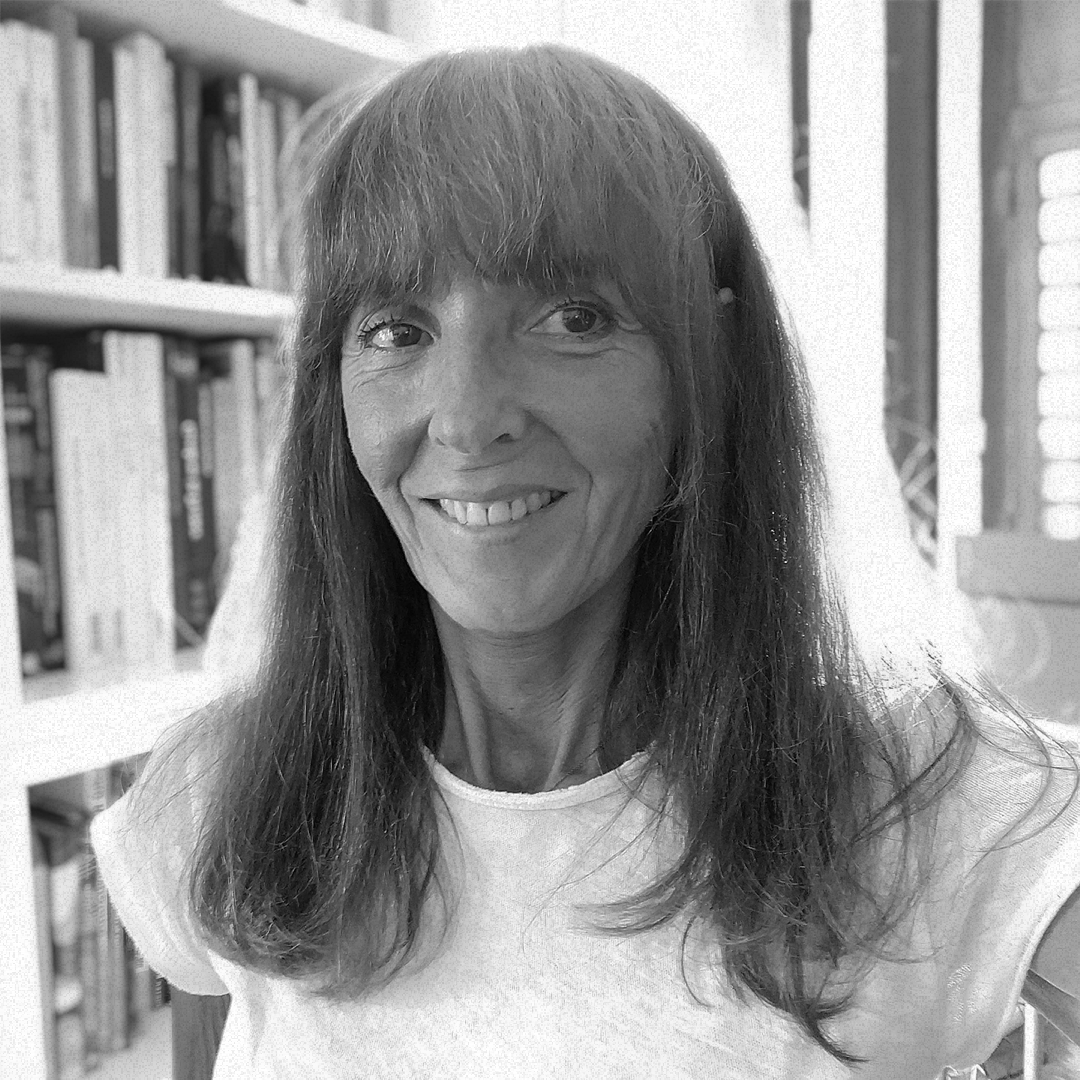
- Landscape Architect, PhD in Landscape Architecture (ISA, UTL) TU Berlin, 2001,
Professor at ISA, University of Lisbon, she coordinates and lectures Landscape Architecture Design and Landscape Architecture Theory course units.
Founder and coordinator of Margem Landscape Architecture Studio (1993), working transdisciplinarily in design, research, and curation within the field of Landscape Architecture. Develops integrated methodologies for intervening in the landscape, adopting an architectural, socio-ecological and identity approach, based on principles of sustainability and resilience. Has participated in and led research plan and project teams, focusing on Green Structure and Water Structure in urban contexts, particularly in the Landscape Unit of the Lisbon metropolitan area.
She coordinates ISA`s participation in the Universities Competition of the Lisbon Architecture Triennale, honoured in 2010, 2016 and 2022.She is co-author and curator of the exhibition Coreografias da Água | pensar o sítio de Lisboa, with João Mendes Ribeiro, 2021, Lisbon; Co-author and co-editor of the catalogue Coreografias da Água | pensar o sítio de Lisboa, with João Mendes Ribeiro, 2021, Lisbon, PT, EN. Co-editor of the book Plano Verde Lisboa, with Gonçalo Ribeiro Telles and Manuela Raposo Magalhães, Ed.Colibri, 1997, Lisbon, PT. She has professionally published in books and magazines noteworthy: LA Foundation, Fieldwork (Birkwäuser), WA-World Architecture, Bauelt, Arquitectura Ibérica, Architécti. She is the author of several research articles on the expression and design of water in urban contexts.
Equipa
- Luís Tavares Pereira
- Curador

- Luís Tavares Pereira (Lisboa, 1966), Formou-se na FAUP (1991), M. Arch (Princeton University, 1996), com uma bolsa Gulbenkian/FLAD/Princeton University. É sócio fundador do atelier [A] Ainda Arquitectura (Porto, 1998). Foi comissário, individual ou coletivamente, entre outros: da representação oficial portuguesa da Bienal de Arquitectura de Veneza, 2004, seleção “Habitar Portugal 12-14; exposição “Toll Free: European Architects in Transit”, 2007/2010; projeto “Registos de uma Transformação” ou Seminário Internacional de Arquitectura Prototypo, “Performing the city”, ambos para a Capital Europeia da Cultura Porto 2001; 1.ª Trienal de Arquitectura de Lisboa, 2007. Integrou o Comité de Seleção português da IX Bienal Iberoamericana de Arquitectura e Urbanismo, Argentina, 2014, e diversos júris de Prémios de Arquitectura. Foi vice-presidente da Secção Regional Norte da Ordem dos Arquitectos (OA-SRN), 2008-2010, e vogal corresponsável pelo pelouro da Cultura da OASRN, 2005-2007. É membro do Parlamento Europeu da Cultura. Foi Professor Assistente convidado na Accademia di Architettura di Mendrisio, Suiça, 2019-2020.
- Teresa Novais
- Curadora

- Teresa Novais (Porto 1962) licenciou‐se na FAUP em 1991. Em 1991 formou com Jorge Carvalho o atelier aNC arquitectos. Recebeu diversos prémios, entre os quais a Menção Honrosa no Prémio João de Almada 2019, o Prémio da IX Bienal Ibero Americana de Arquitetura e Urbanismo em 2014, e a Nomeação para o prémio Mies Van der Rohe, 2011. aNC foi o atelier local na obra da Casa da Música, projeto de Rem Koolhaas / O.M.A. Teresa Novais tem lecionado na área de projeto desde 1995. Foi Professora Auxiliar convidada no Departamento de Arquitectura - Universidade de Coimbra entre 2018/2020, Visiting Fellow do laboratório FAR da EPFL (Lausanne) em 2019 e Professora Auxiliar convidada na Escola de Arquitectura, Arte e Design da Universidade do Minho), 2020 / 2022. Foi, entre 2008 e 2010, presidente da Secção Regional Norte da Ordem dos Arquitectos e vogal corresponsável pelo pelouro da Cultura da OASRN, entre 2005 e 2007.

